Grand Hyatt Kuwait’s new restaurants
Grand Hyatt Kuwait towers over the country’s most multifaceted modern development, the 360 Mall, considered a landmark thanks to its luxurious and varied hospitality offering.
The unique culinary offer spans from Europe to the Far East, served in some of the most acclaimed restaurants of the country.
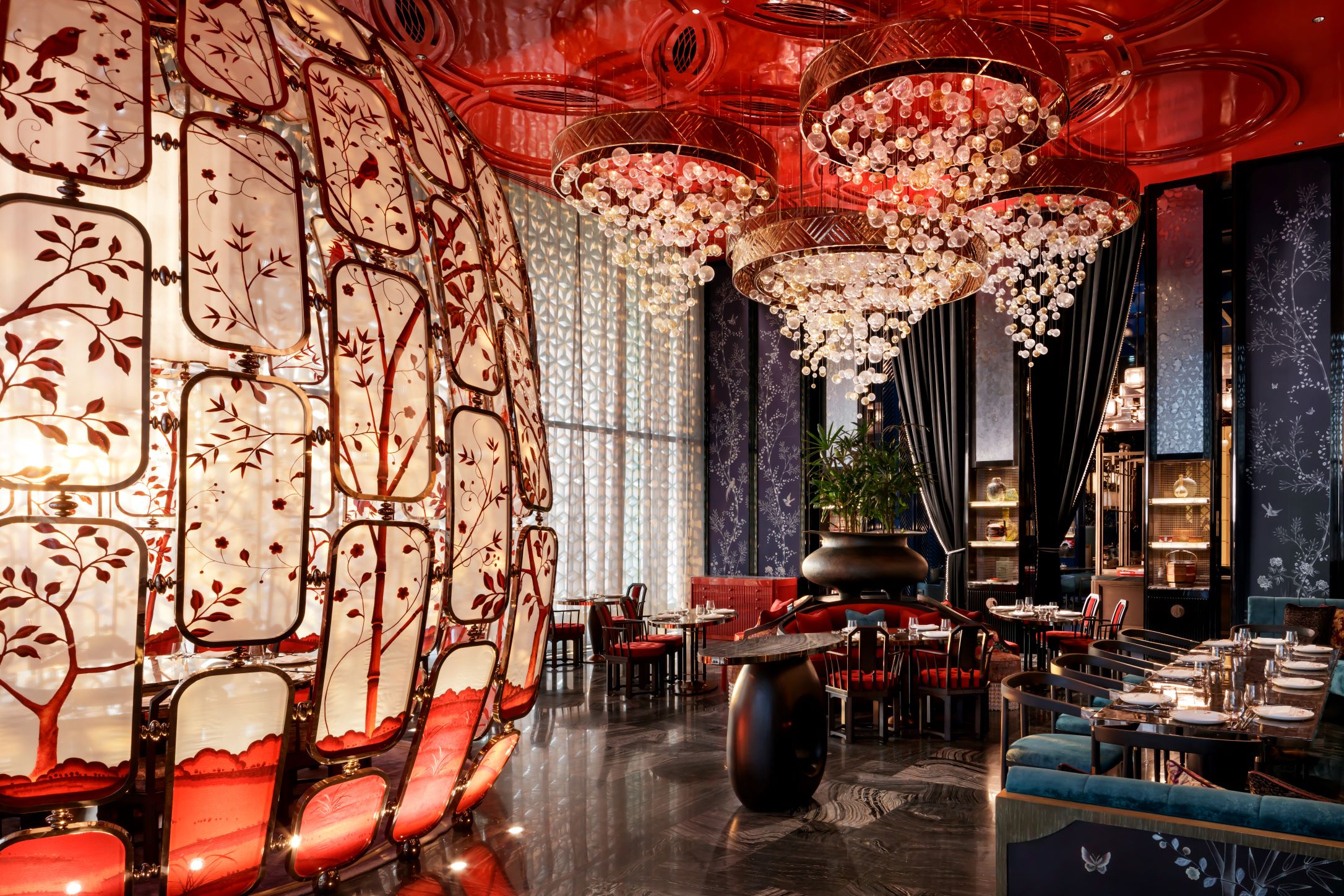
AB Concept, the international design and architecture studio, were commissioned to lead the renovation of the Hotel’s two restaurants, MEI LI and Liberté .
Inspired by the richness and diversity of Pan-Asian cuisine and heritage, the interior design of MEI LI (pictured above) portrays character, flair, beauty and personality throughout every aspect of the journey.
Coupling traditional elements, classic techniques and authentic flavours and presentation styles, the space promises to immerse diners into a rich and vibrant dining experience.
Liberté (pictured below) is a modern Brasserie rooted in classicism, yet reimagined through innovation.
Splendidly integrated into the light-filled 360 Mall, diners enjoy familiar favourites brought to life through culinary creativity and delivered through a sense of fresh energy.
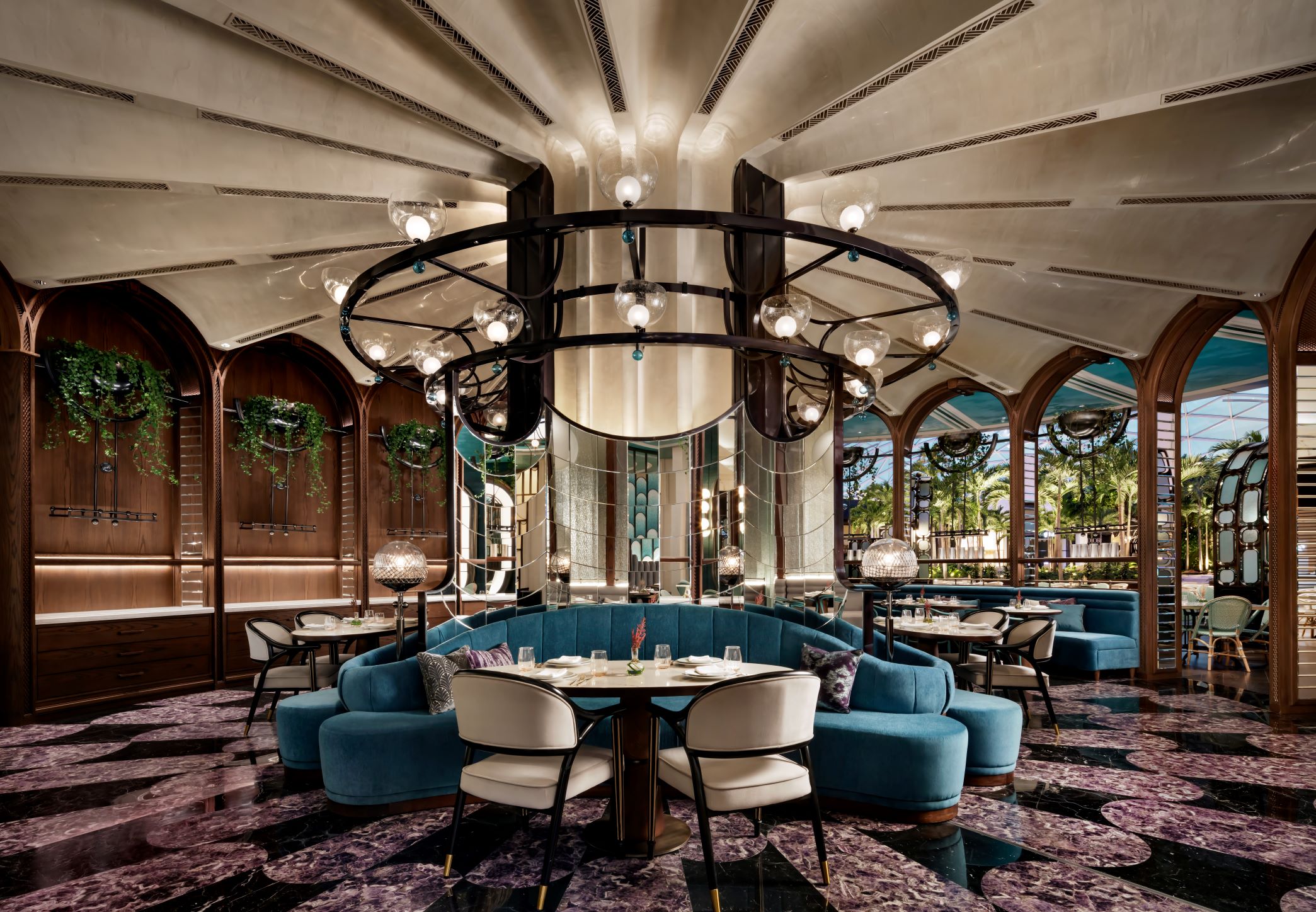
MEI LI
The inspiration for the Chinese Restaurant MEI LI came from the most popular dishes served at the imperial palaces of old Beijing, which over time trickled down into the narrow streets of China.
Over the years imperial treasures blended with common food providing the narrative for this venue, which offers the best of both culinary worlds – the renowned Peking Duck with the more subdued Beggar’s Chicken as its equal.
The first one eaten by the emperor, the second one by the peasant girl.
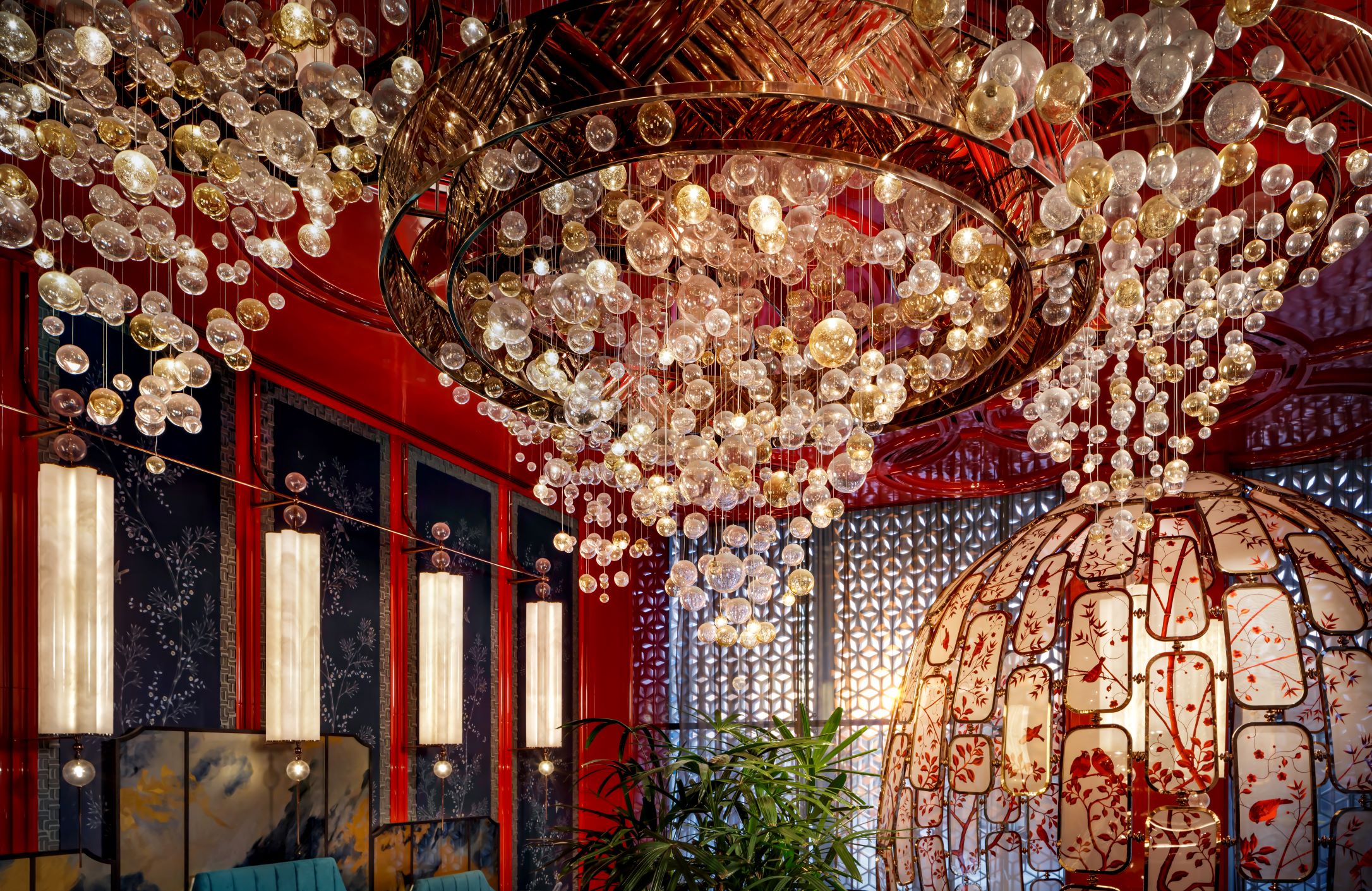
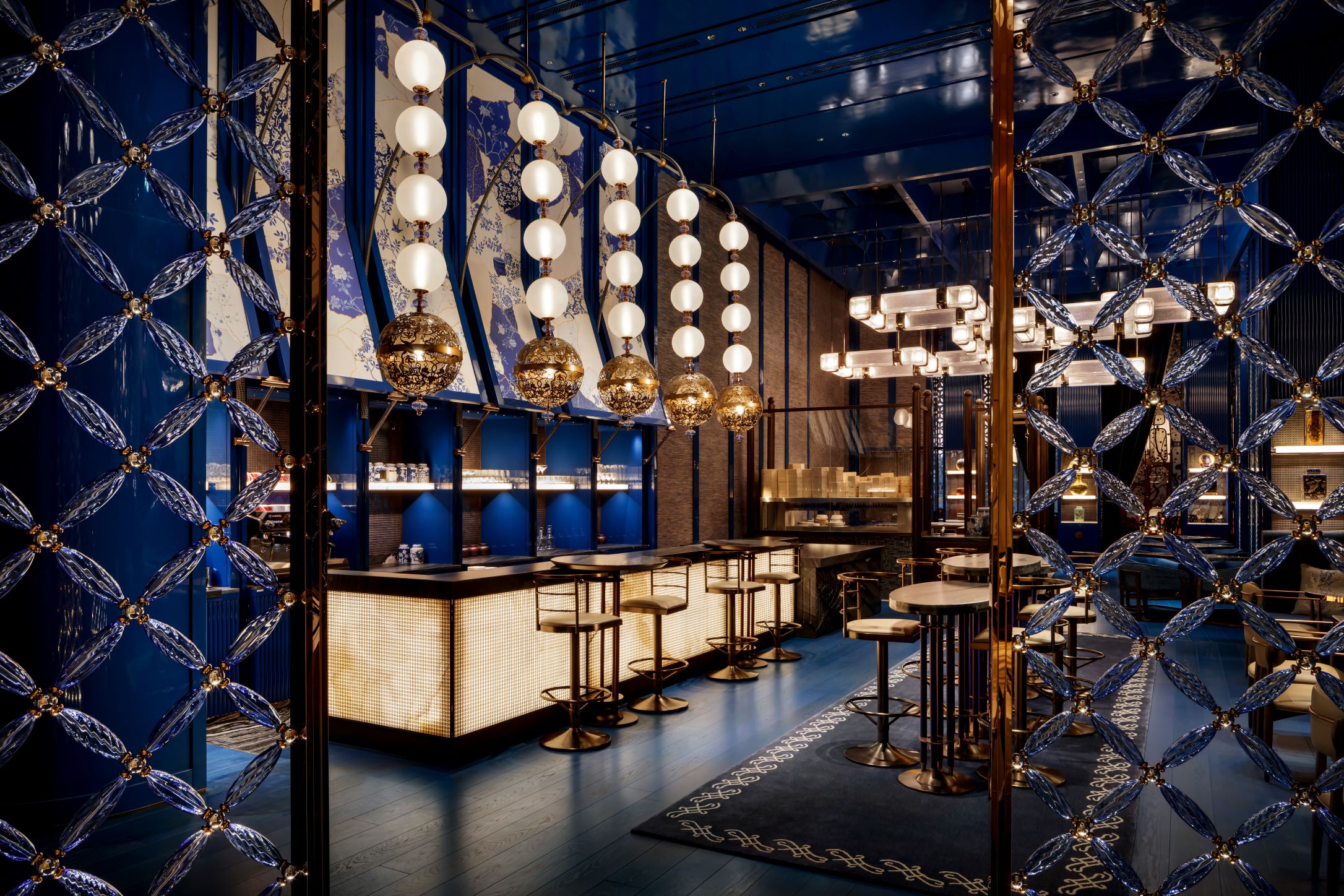
The restaurant is an energetic, modern and exhilarating lifestyle space, with references to China’s imperial history found within the design details.
Punchy and timeless Chinese signature dishes, worldly cocktails with Chinese touches and a dramatic dessert program are designed to inspire the senses.
With a capacity of 104 guests, the space is divided into two dining rooms and a bar lounge.
The design concept of the two main dining rooms is of ‘two souls in search of perfect harmony’, the union between flamboyant and elegance complimenting the whimsical aesthetic touches of Chinese opera, where East meets West.
Diners are treated with an array of visually appealing elements to complement their gastronomical experience.
The restaurant has two entrances, the first one for guests arriving from the street and the main one dedicated to guests entering from Grand Hyatt, greeted by the maître d’ in a circular-shaped foyer while being treated to a glimpse of what to expect.
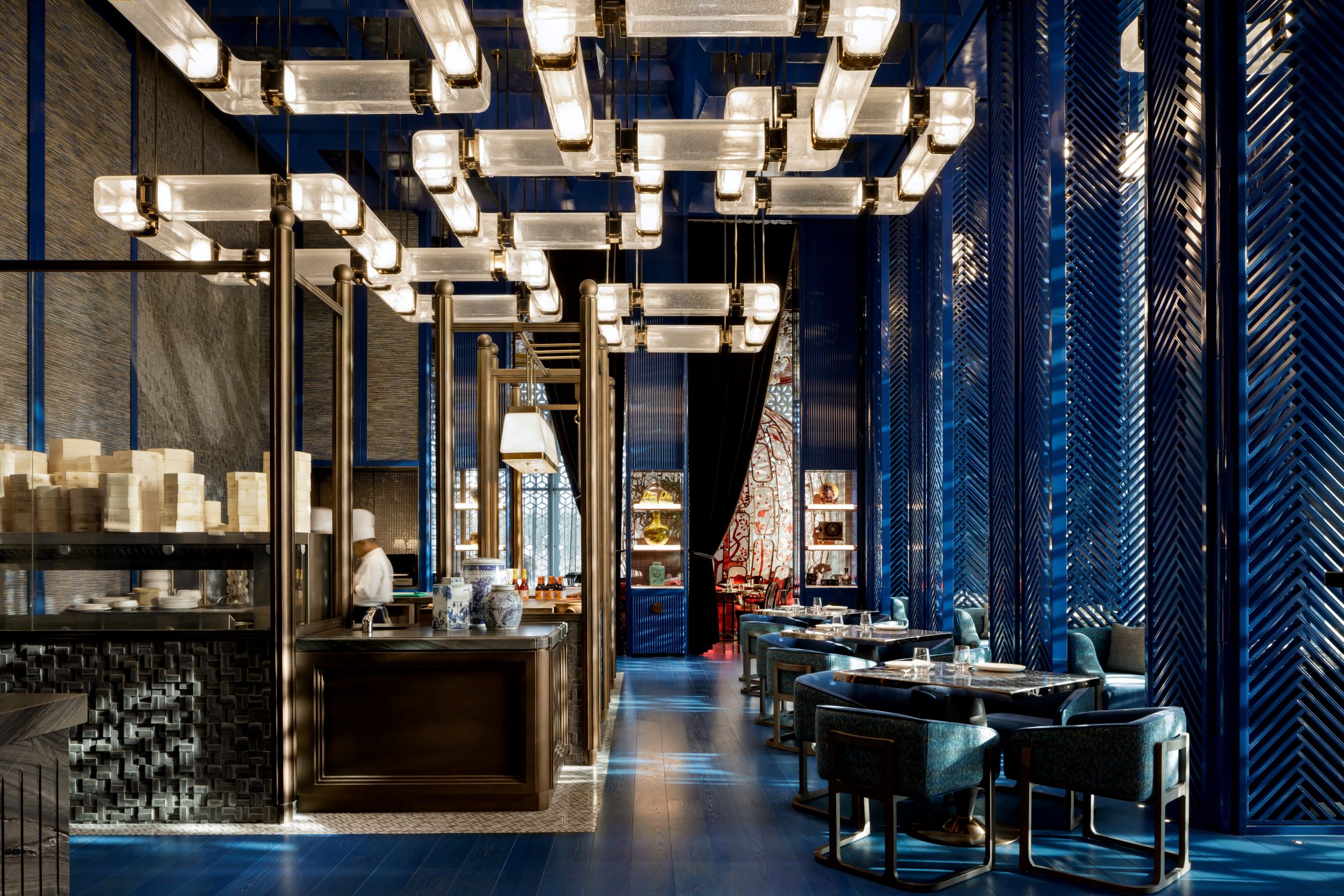
The bar
As guests step into the bar they are awash with a predominant blue theme that leads to the first main dining area, covered by blue timber flooring.
The blue upholstered booth seating on the right side offers elegance and a sense of togetherness, paired along with the onyx table top and the bar tables.
On the opposite side the bar features crystal screens resembling a traditional Chinese six-panelled lacquered screen, along with pendant lights suspended atop the bartender inspired by elements of Chinese opera.
The materials used for the wallcoverings, upholstery and decorations adds texture to balance the conceptual depth between East and West.
The main dining room features a Peking Duck display station, a dessert library, and a beggar’s chicken station.
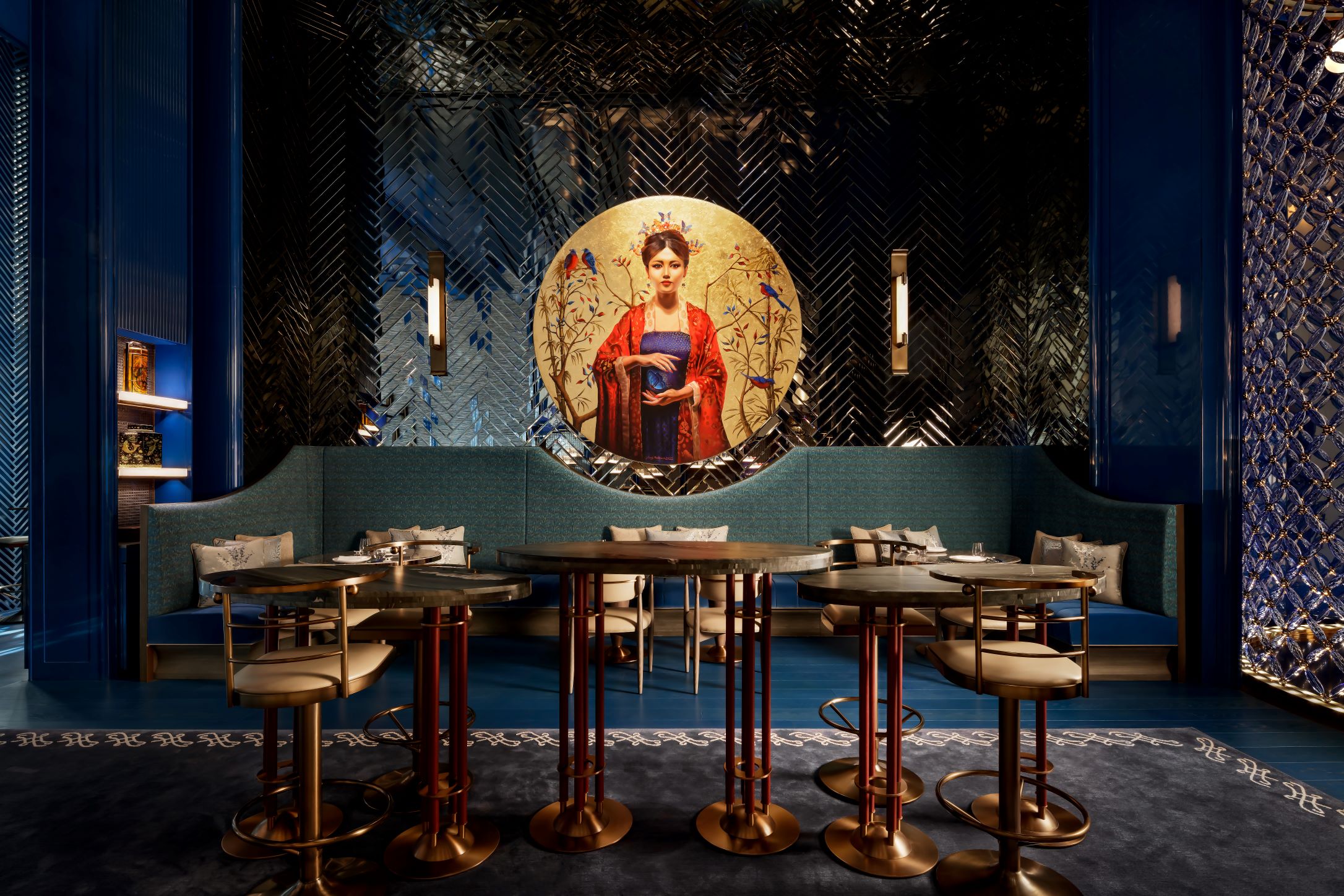
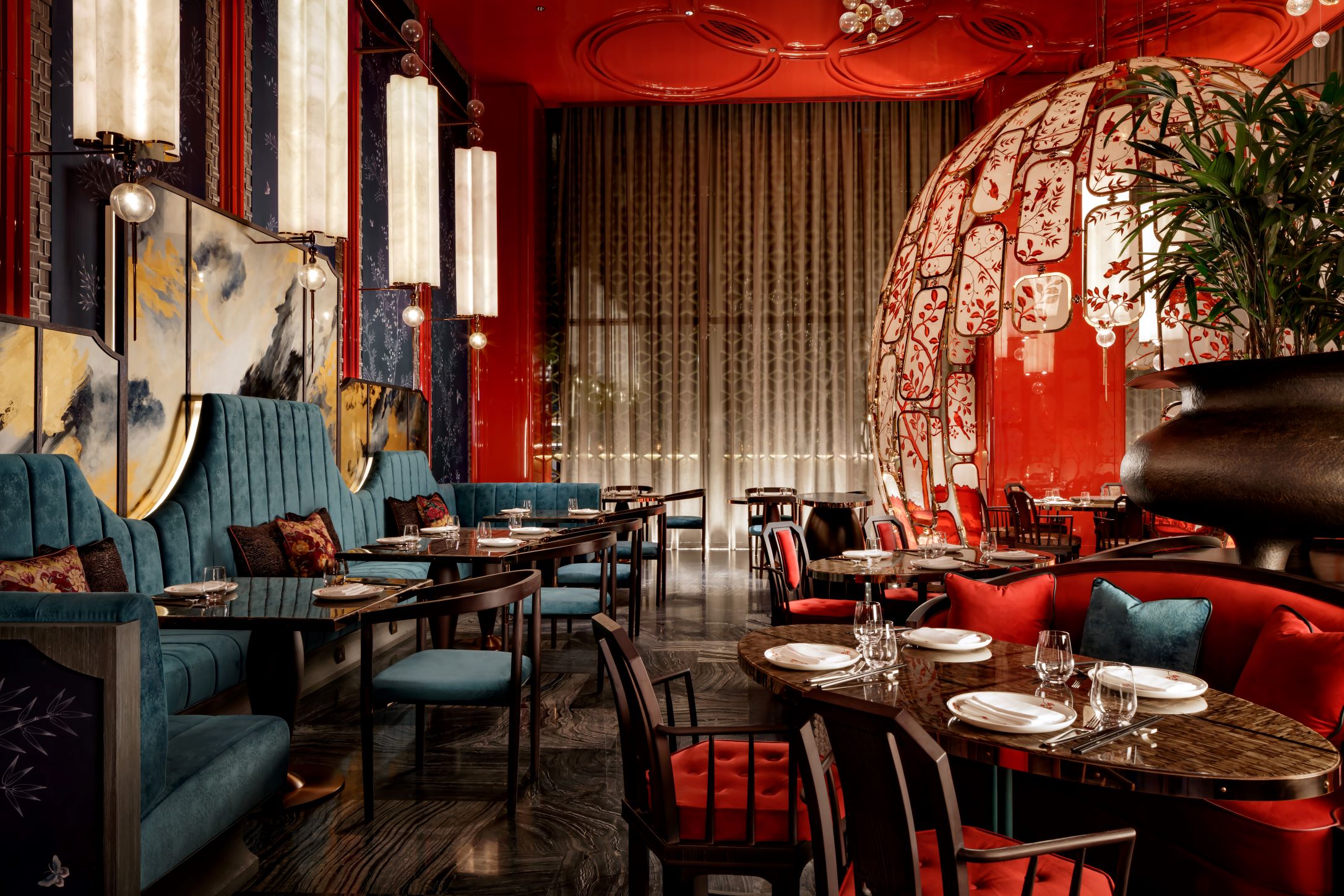
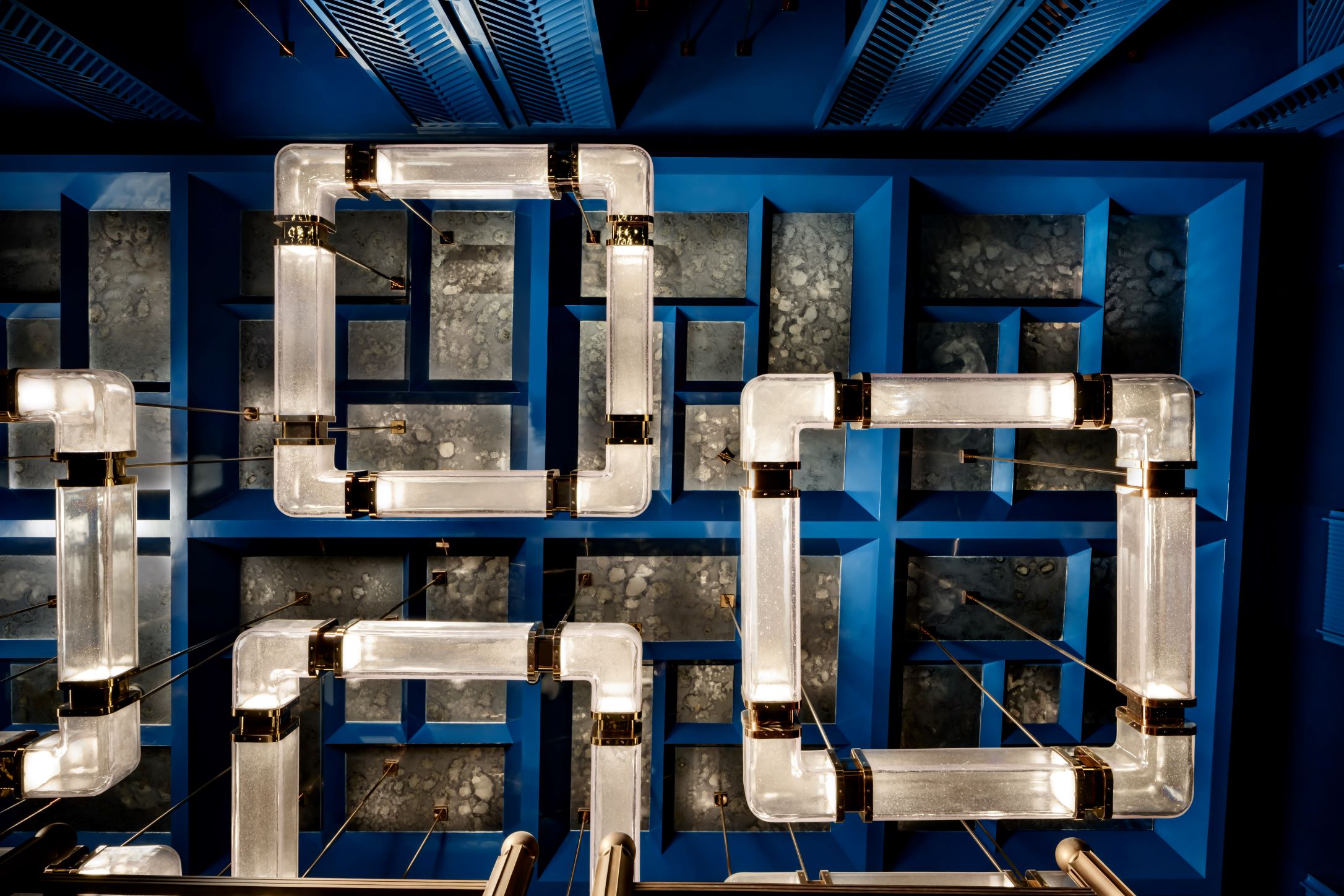
Looking around the main dining room, guests will notice that chairs and sofa cushions are covered in red textile, celebrating the Chinese heritage.
The dramatic theme extends into the second main dining room.
Walking through the doors, guests enter a grandiose dining room, where the Chinese theme is highlighted by the red lacquer ceiling, in contrast with the charcoal grey stone flooring.
The majestic chandelier evokes the presence of Dan, the female role in the Chinese opera.
Further into the room there is a private dining room featuring semi-transparent embroidery panels to create the wall of the birdcage shape.
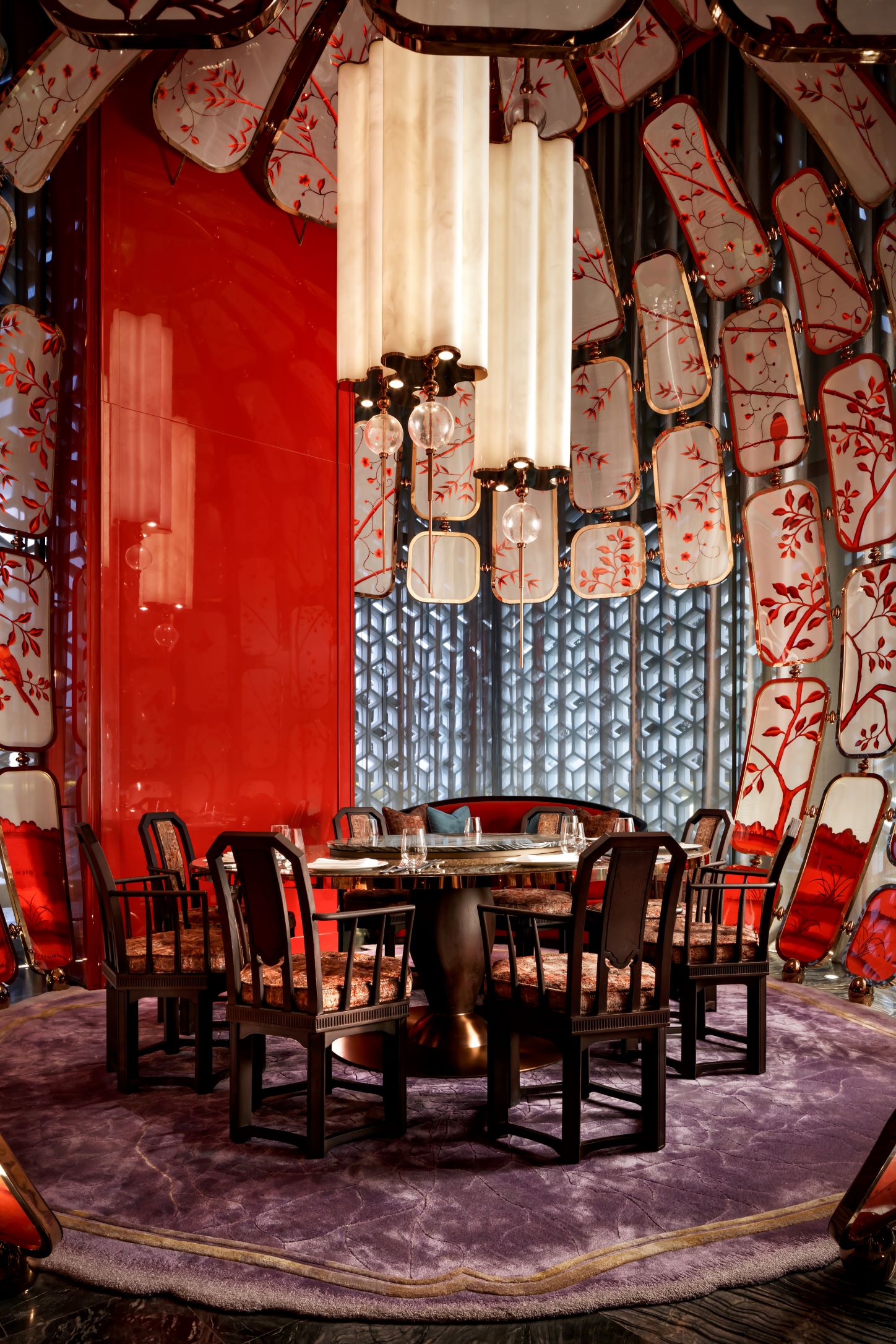
Liberté
‘An emperor searching for eternity through fantasy mirrors that affect desire and transform imagination into reality’, with a dash of European historical influences.
This was the idea behind the design of Liberté restaurant.
At Liberté, guests are welcomed by the restaurant’s maître d’ in an enclosed foyer, featuring timber wood floors and beige stucco paint ceiling.
The gradation mirror mosaics illuminate the space where a multi-level reception desk stands up with a metal ring profile.
Here, semi-translucent glass doors open to the main dining room.
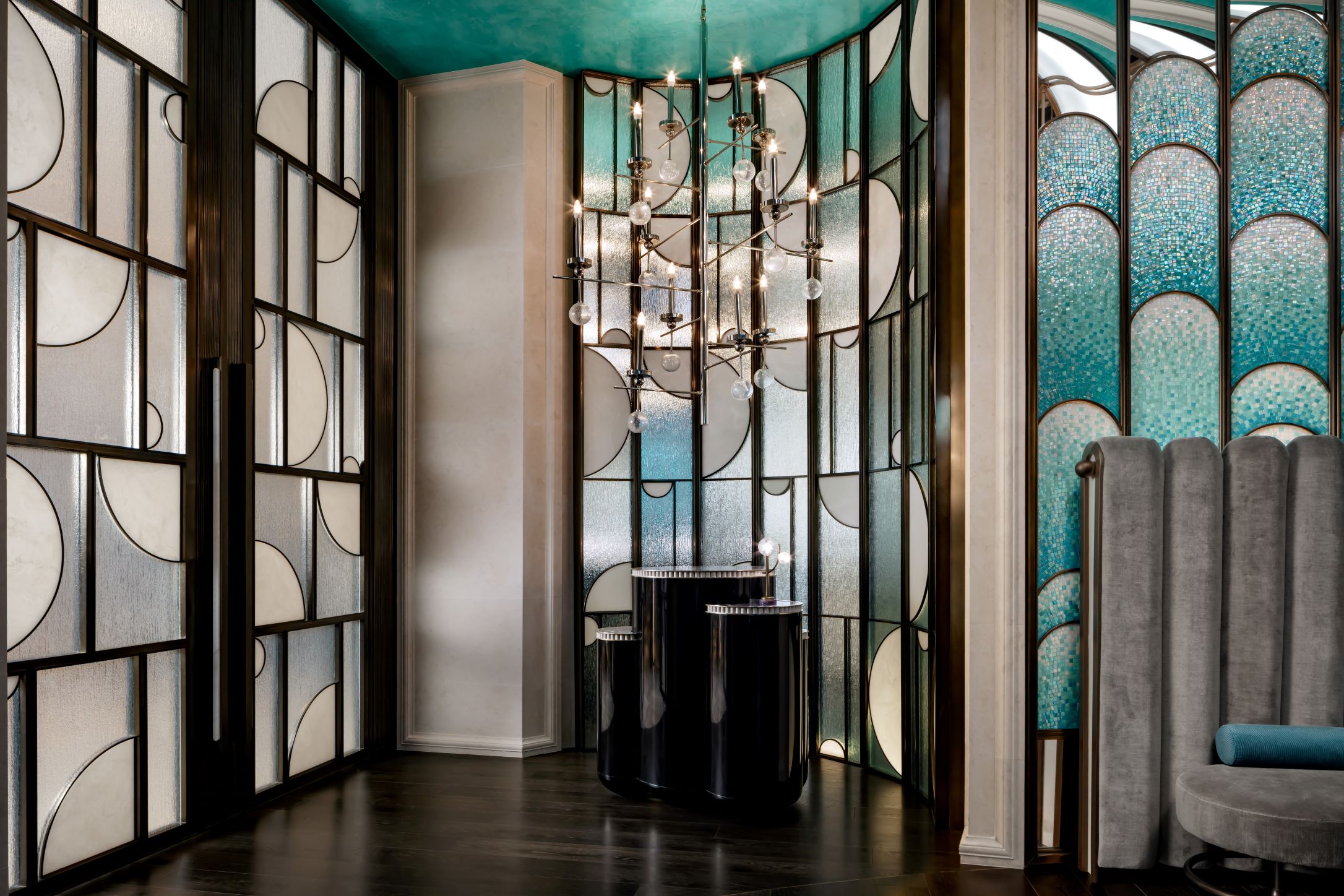
Walking into the dining room, guests enter The Loggia, an area featuring taupe wooden panels on the walls against timber wood flooring and beige stucco paint ceiling, previously seen in the foyer.
Green planters are placed strategically around the restaurant to create contrast with the overall taupe/mocha colour tone.
Dining booths are positioned underneath arcs creating privacy, as commonly seen in loggias architecture features.
The Loggia is further decorated with a red greyish stone tabletop and black and white dining chairs.
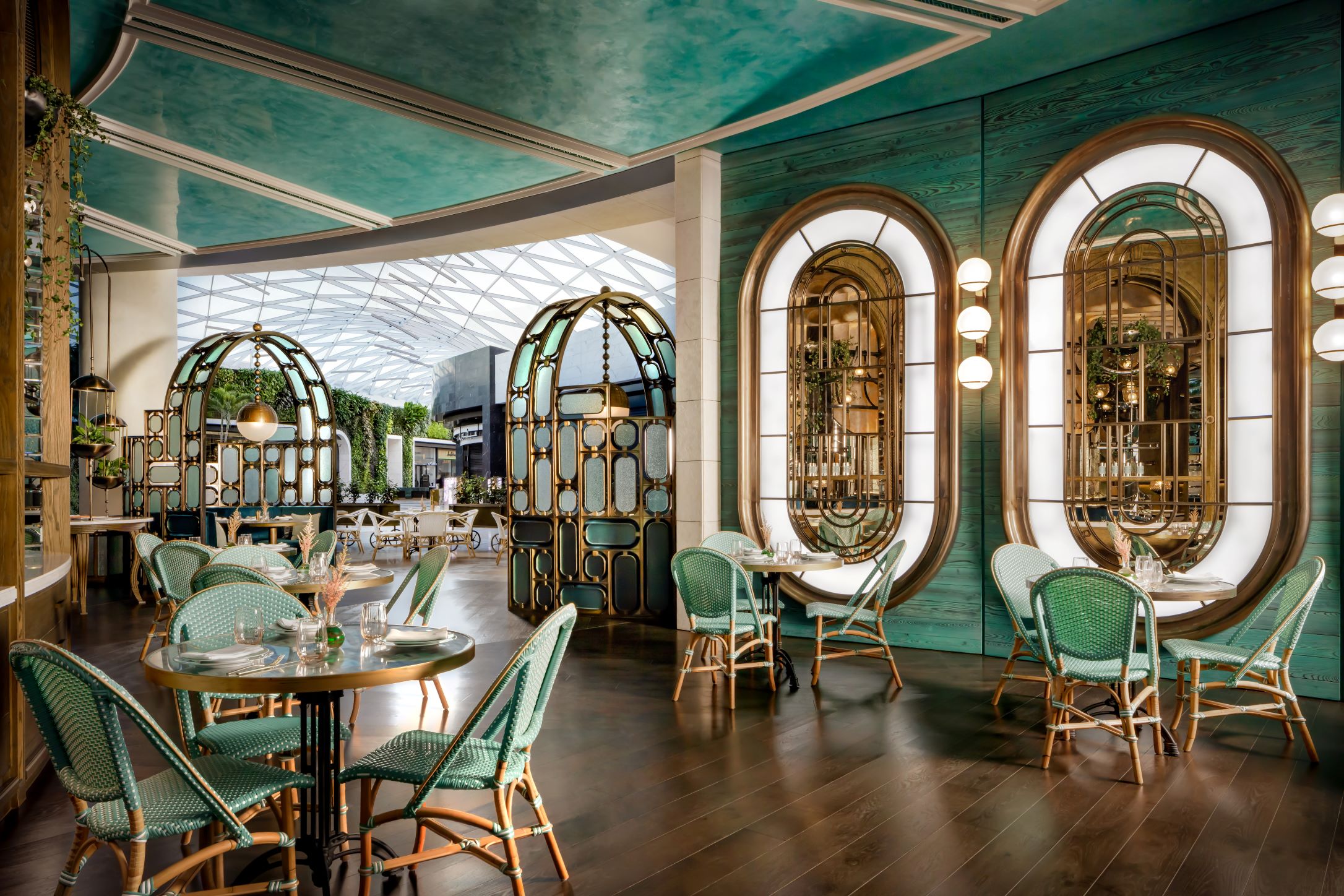
The Glass House
The Glass House, located in the centre of the restaurant, is an oval area featuring a grand pillar extending to the ceiling.
The Glass House is separated from the rest of the restaurant by an open wall supported by arches similar to an arcade.
Meanwhile its black and white marble floors brighten up the overall area of the Glass House.
Cake Shop offers the perfect scenario for an afternoon tea gathering.
Taupe colours are seen in furniture upholstery to match with the overall theme.
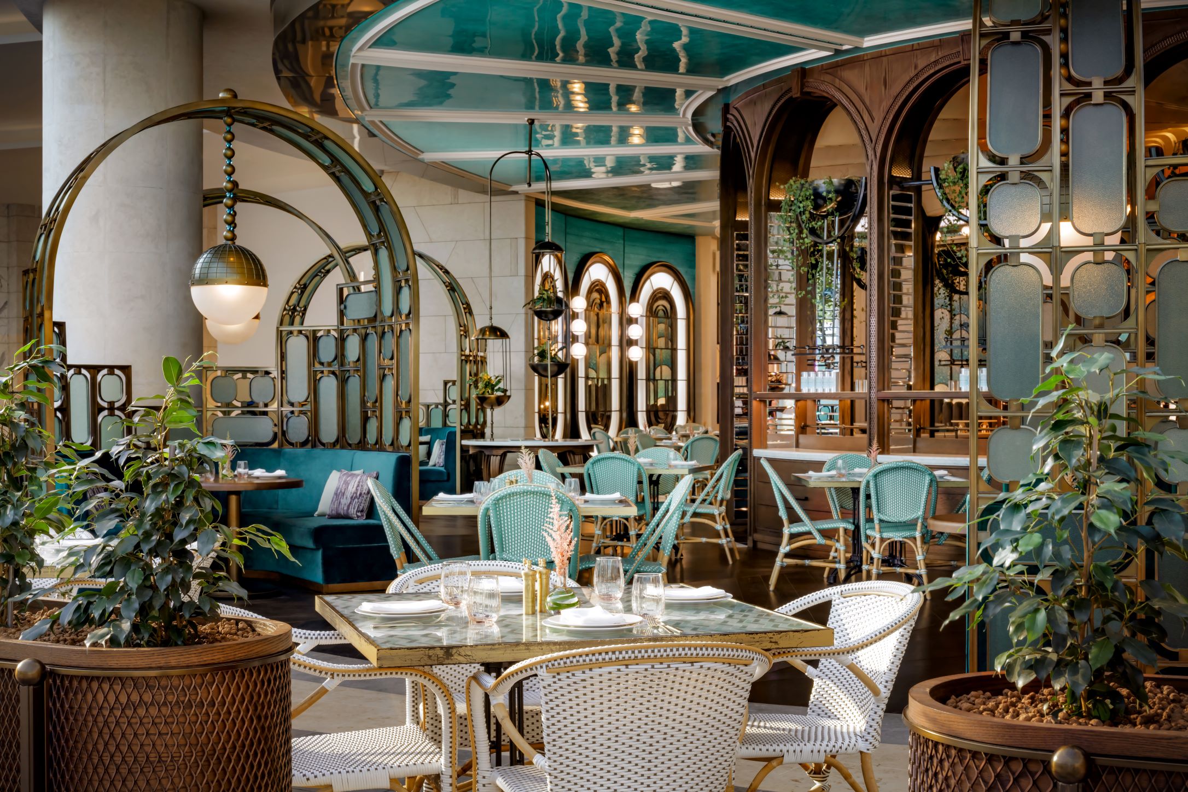

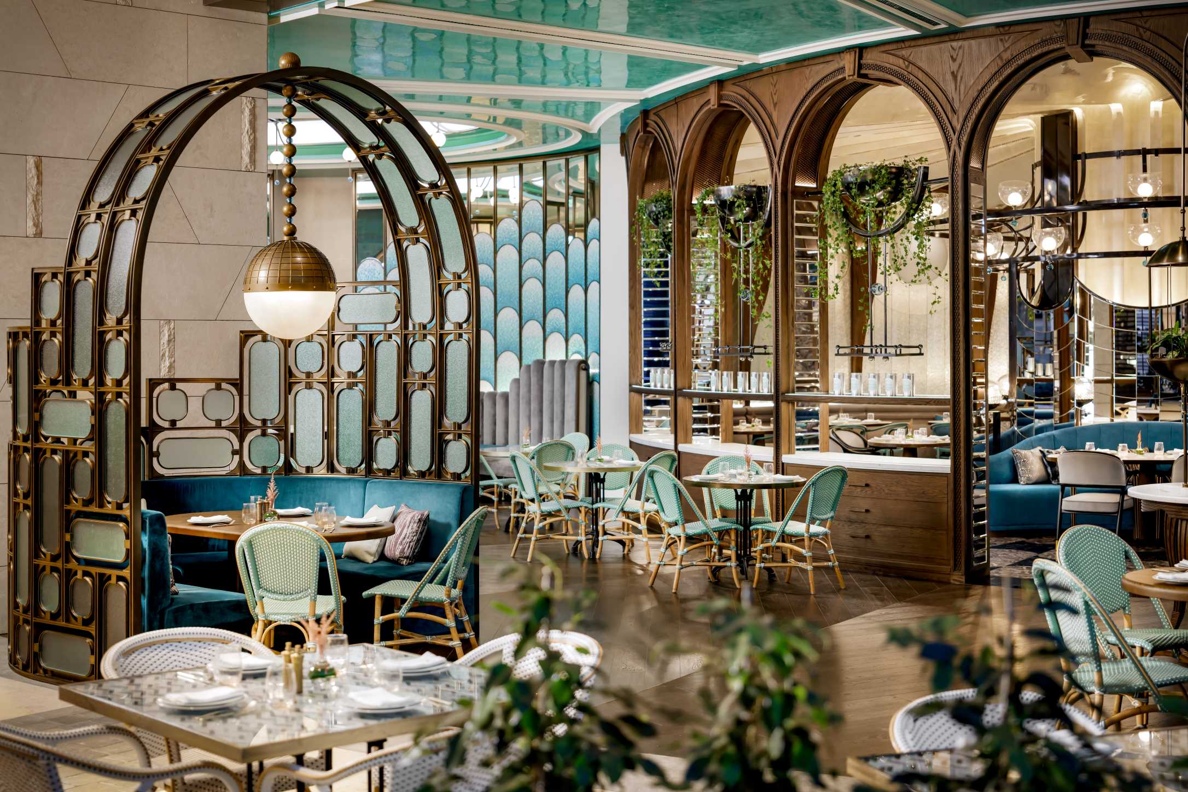
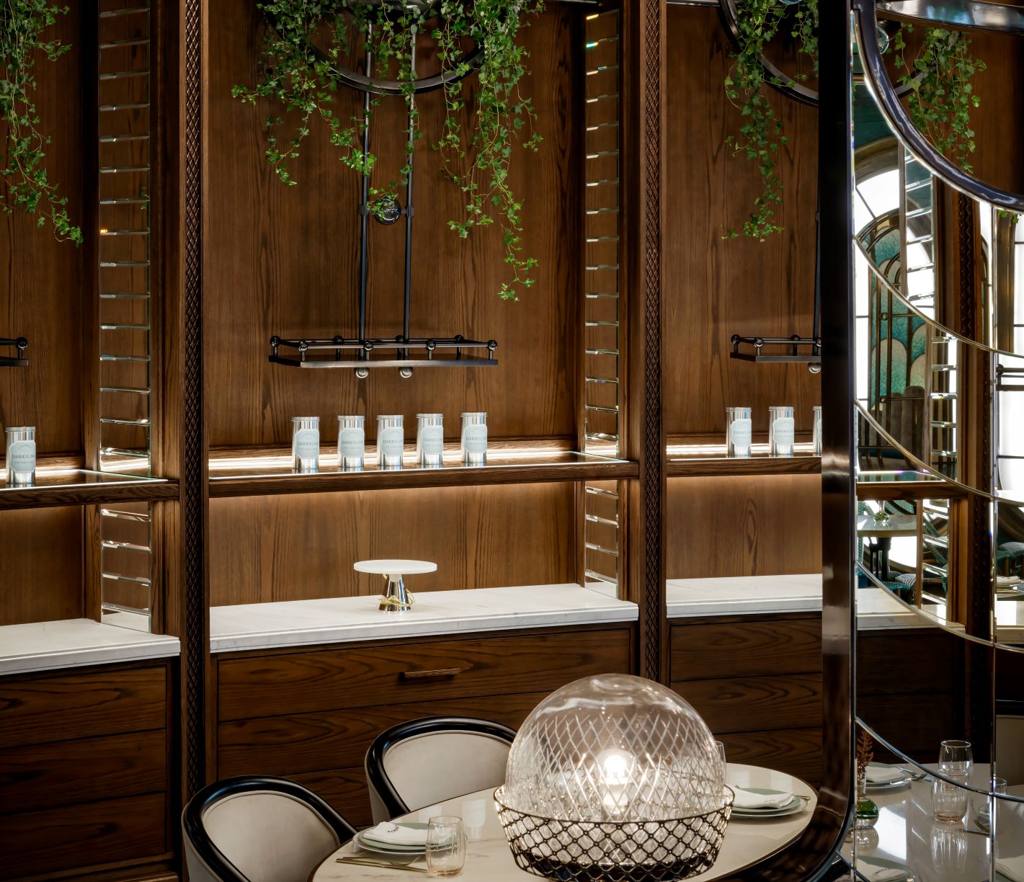
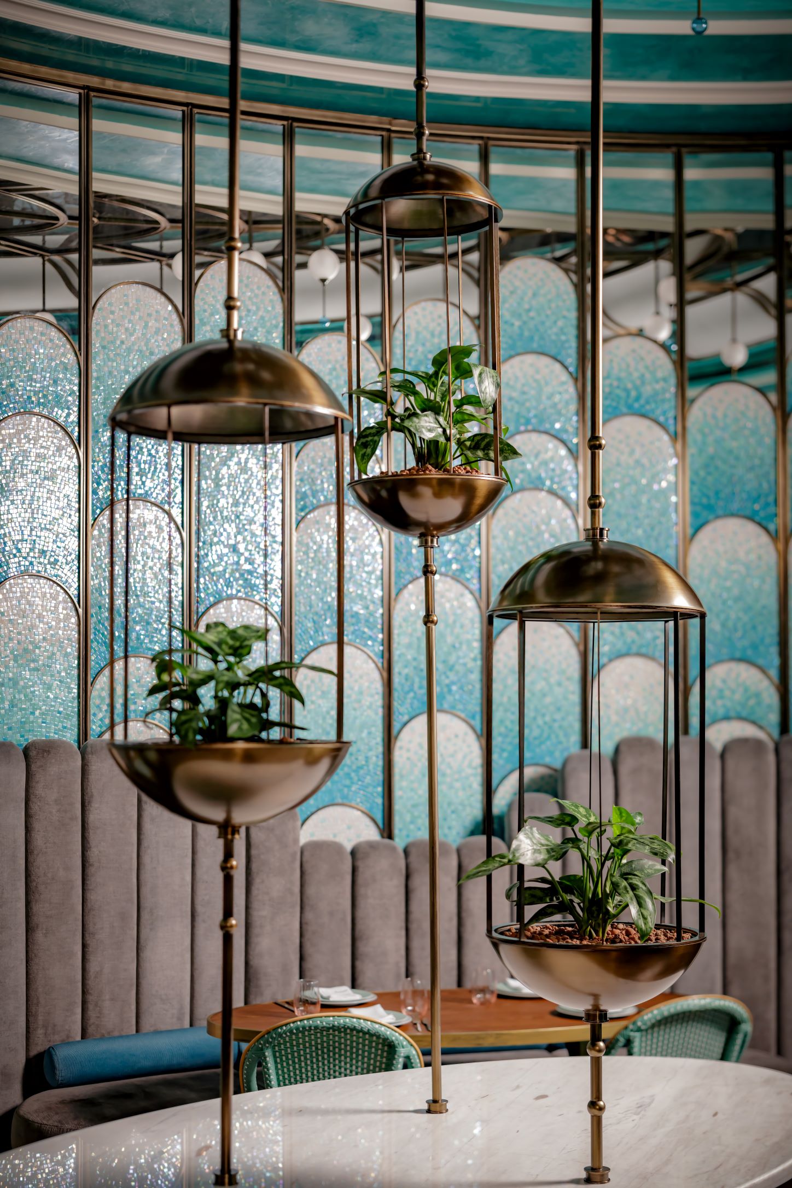
Photography : Brandon Barré




