Arlo Midtown
Arlo Midtown is a new build hotel located at the western most end of the Garment District in Midtown, Manhattan.
Built in sympathy with the surrounding older properties, the architects were Marvel Architects.
The appointed designers were New York-based Meyer Davis, a multi-disciplinary design studio specialising in hospitality, retail, residential and workplace interiors.
Meyer Davis have completed projects internationally for numerous operators including Four Seasons, Rosewood and W Hotels.
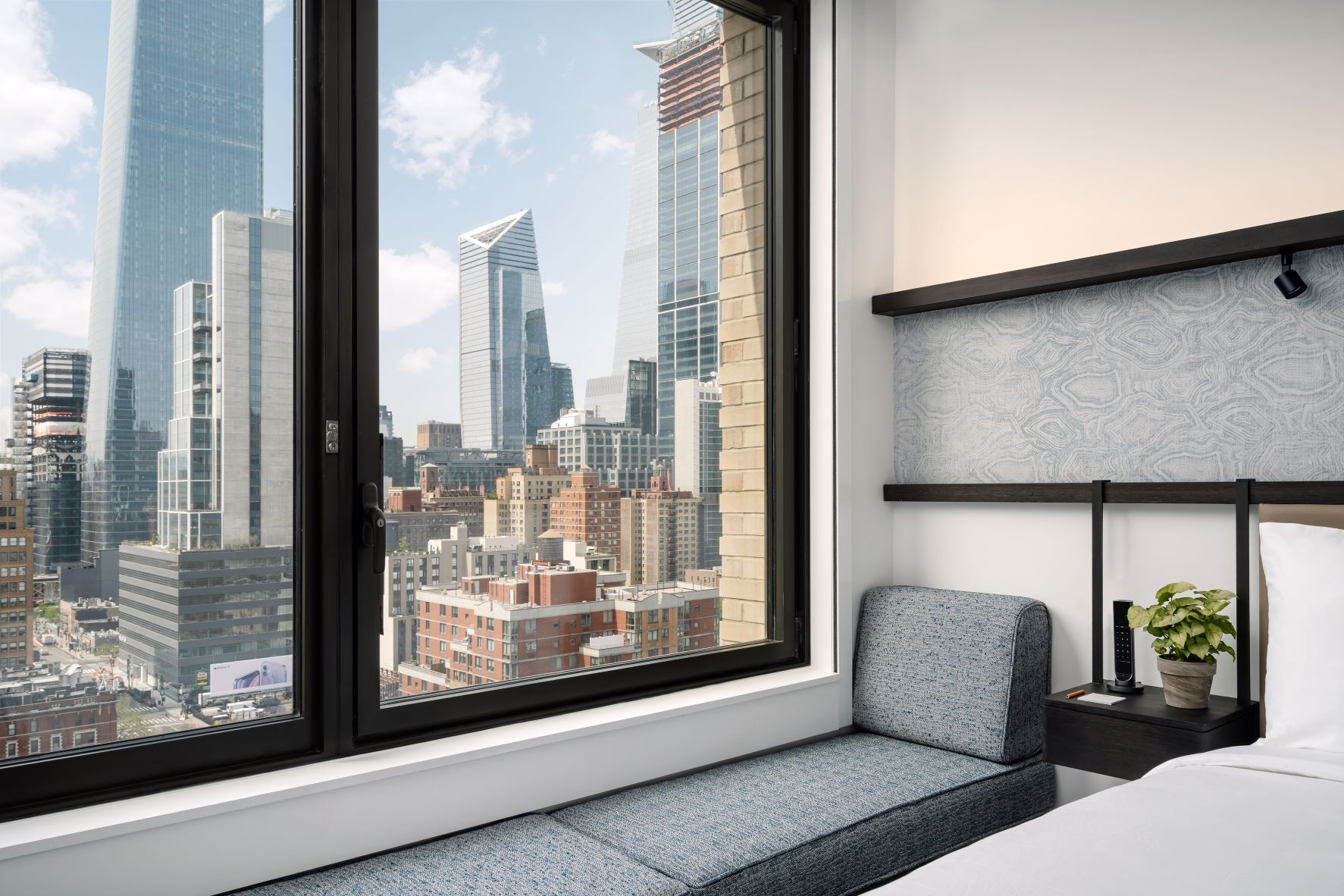
Arlo Midtown embraces an attitude that is very relevant to today’s traveller; it provides a flexible, guest-controlled experience, favours a sustainable biophilic-led design and offers a true sense of location.
What is distinct about this project (when compared to the likes of Rosewood or Four Seasons) is that there is constant overlap between traditionally different programmatic elements of a hotel – food & beverage, meetings & events, nightlife, cafe and even retail.
It seems like it could get confusing, but in reality it works very well, adding a lot of freedom and customization to the guest experience.
The design team at Meyer Davis were inspired by the location of the hotel, at the edge of the Garment District in Midtown, and this is evident throughout.
The site’s expansive and open ceilings and circuitous pathways required graphic design moves to pull guests around corners and through different areas.
Key elements include the reception feature wall, an over-scaled interpretation of simple stitching, constructed with leather and metal.
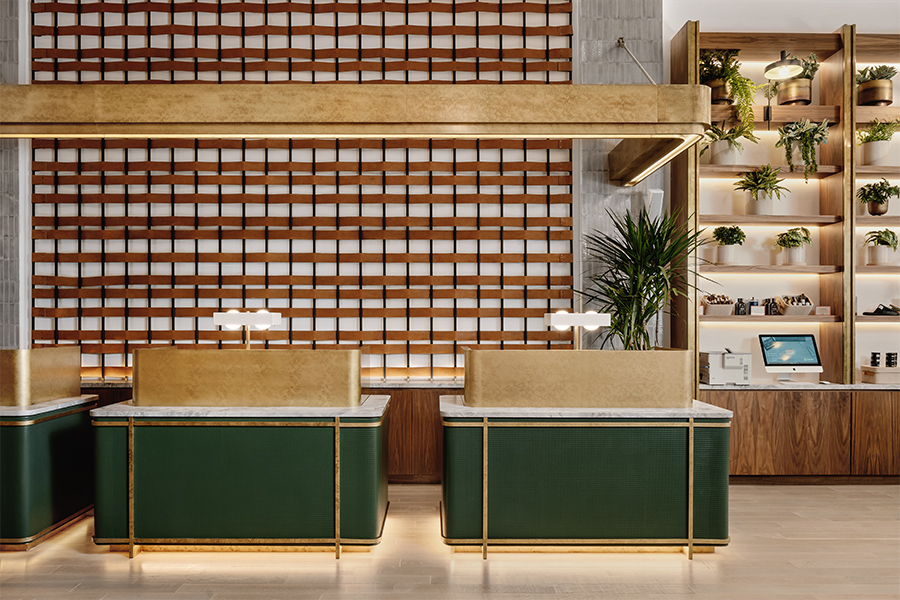
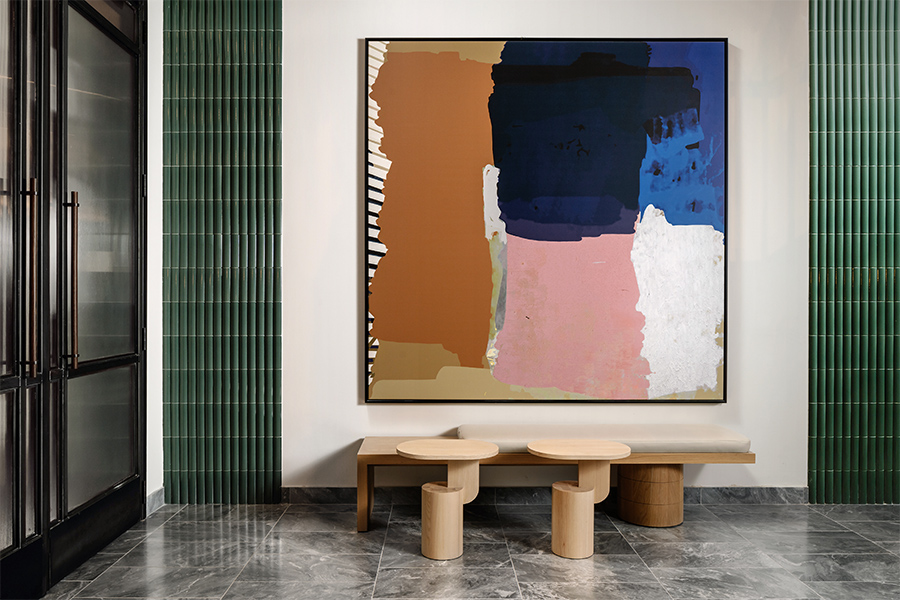
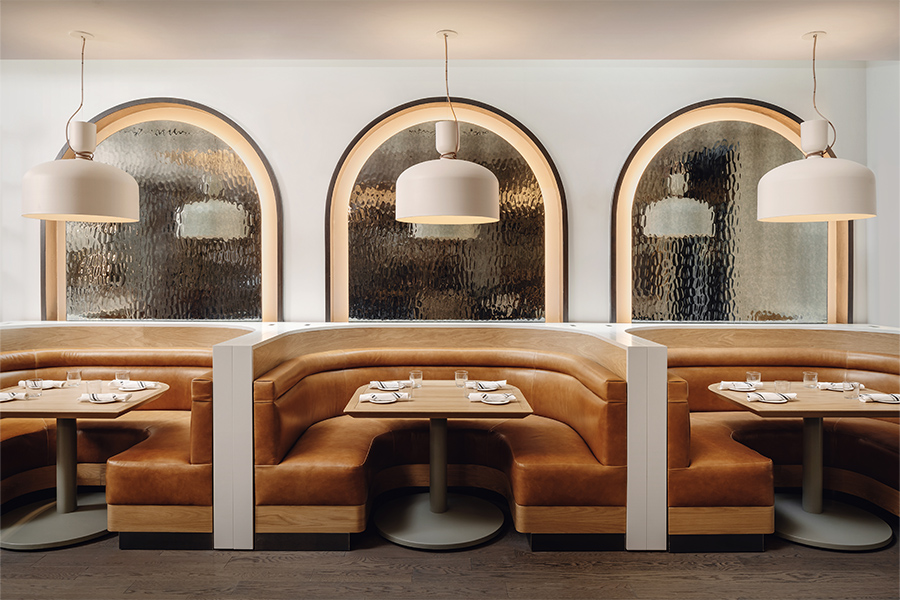
This language continues on through meeting zones, with leather strapping acting as a language for millwork that displays artwork and plants.
In the central core of the hotel (where an open space extends up seven stories to a skylight), a sketch of flowing fabric was abstracted and modelled with the cooperation of an experienced millworker to create a dynamic sense of upward movement.
These types of large-scale elements required a great quantity of material, leading the team to specify natural and familiar materials that keep the hotel feeling approachable, while offering a unique interpretation of the neighbourhood’s history.
Base material selections are fairly neutral – natural oak, walnut, and blackened wood panelling, white and grey marble, and blue/grey glazed ceramic tiles – are strongly supported by blackened steel and brass accents.
“Moments of pop” occur at various points of the hotel, custom royal blue wood panelling at the entry of the restaurant and forest green leather clad reception stations, as well as through the greenery occurring throughout the entire hotel.
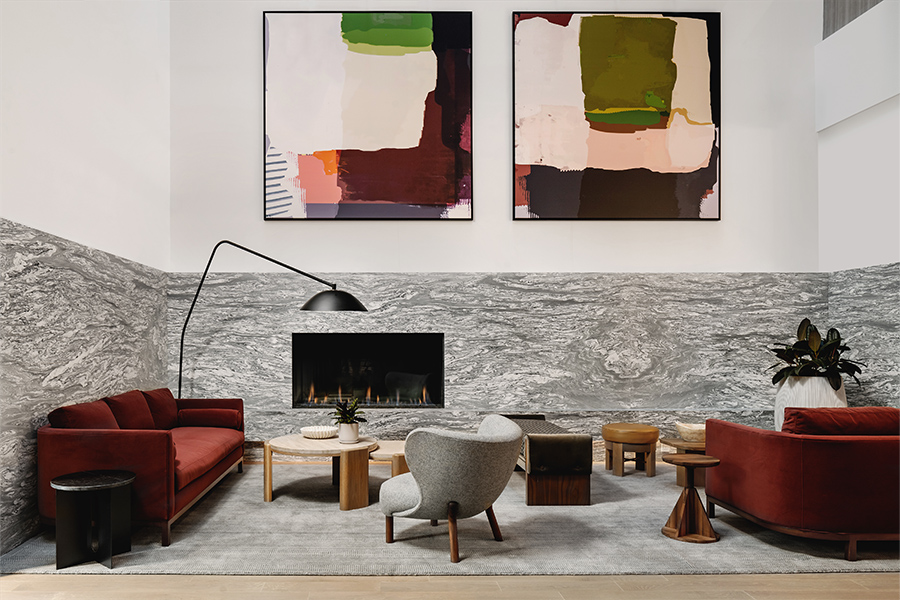
Biophilic Design
Biophilia in the hotel was produced in collaboration with Plant the Future (a regular collaborator for Meyer Davis).
Starting small with shelf plantings and decorative floor pieces, a quirky “green chandelier” beckons to guests towards the ground floor terrace lounge, and down stairs to additional gathering areas and a fitness centre.
The aim of incorporating biophilic elements was to maintain a sense of calm within a chaotic city hub, as well as to create playful, photo-worthy moments that breathe life into the architecture.
Unlike trendy “wellness” additions, green elements at Arlo Midtown are focused on creating a relaxed energy and bringing a sense of humanity to the fast pace of the city.

Furniture and fixtures throughout are unquestionably contemporary, with moments of an industrial sensibility evident in feature lighting pieces and case goods.
Jewel-tone fabrics and eccentric patterns on smaller pieces offer a strong contrast to the surrounding hard finishes, and upholstery details are intentionally tailored.
The colour selection was focused, as all public areas are intended to feel equally appropriate for day and night.
On the ground floor terrace, powder blues and yellows give a year-round summer feeling.
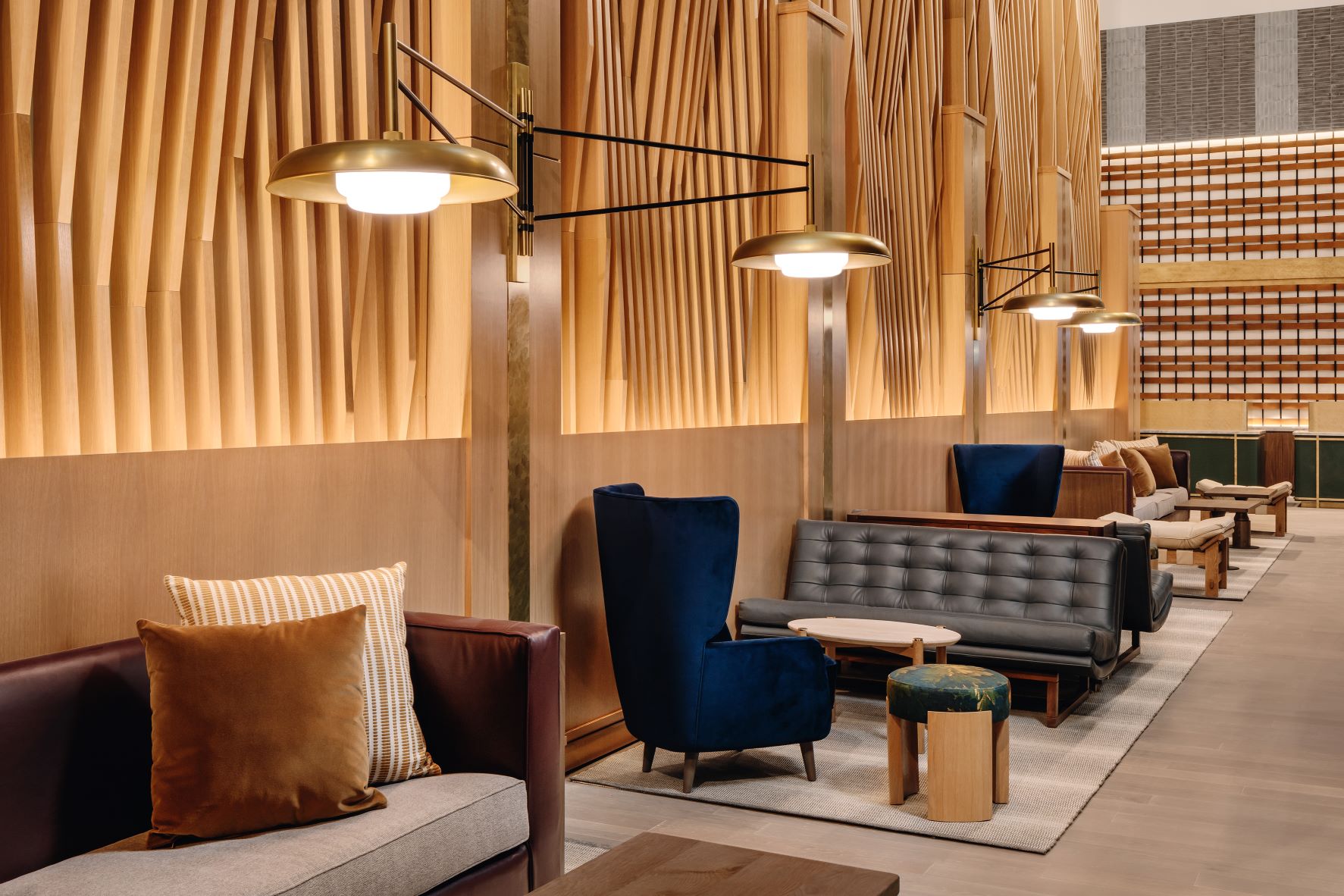
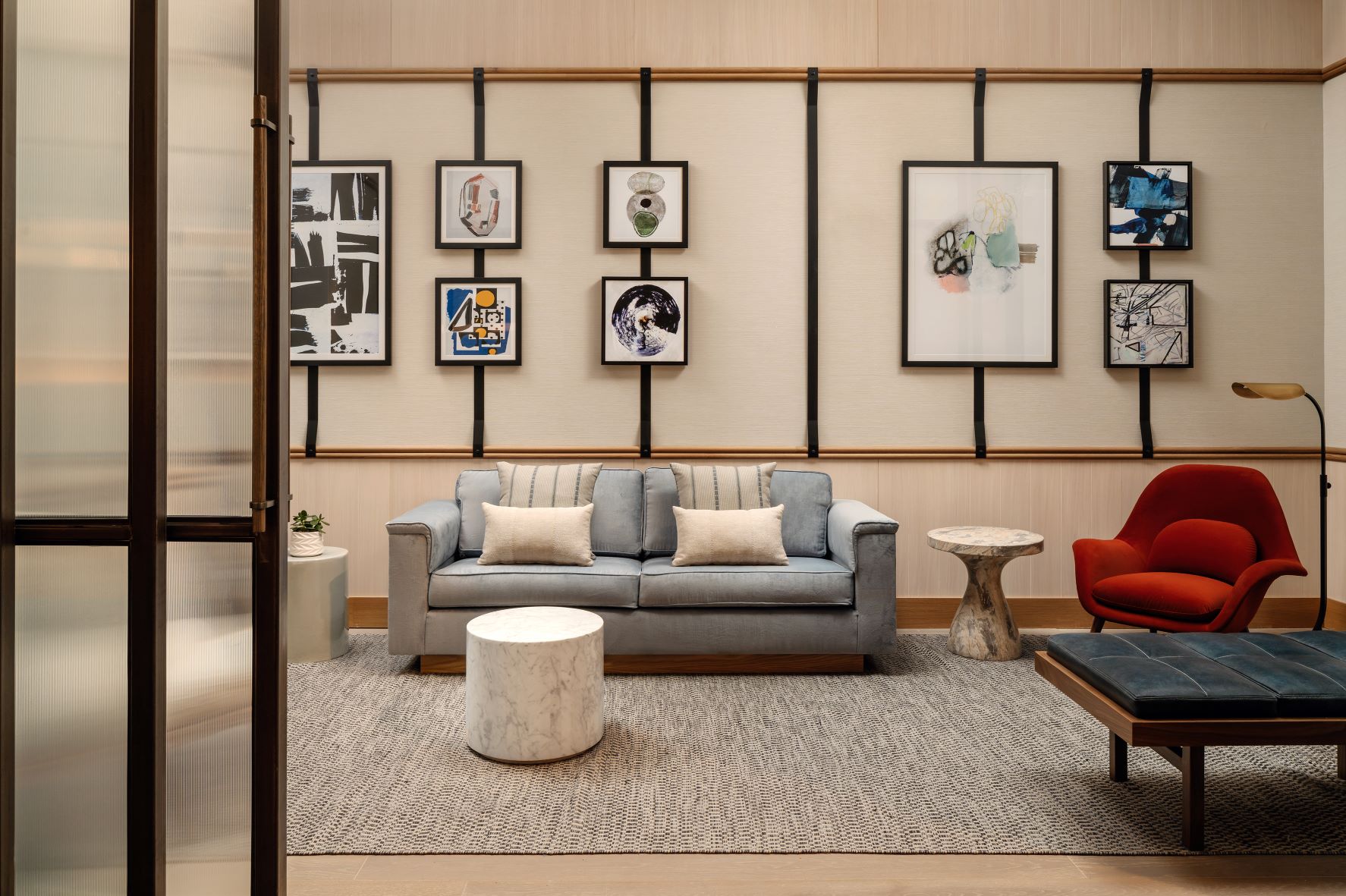
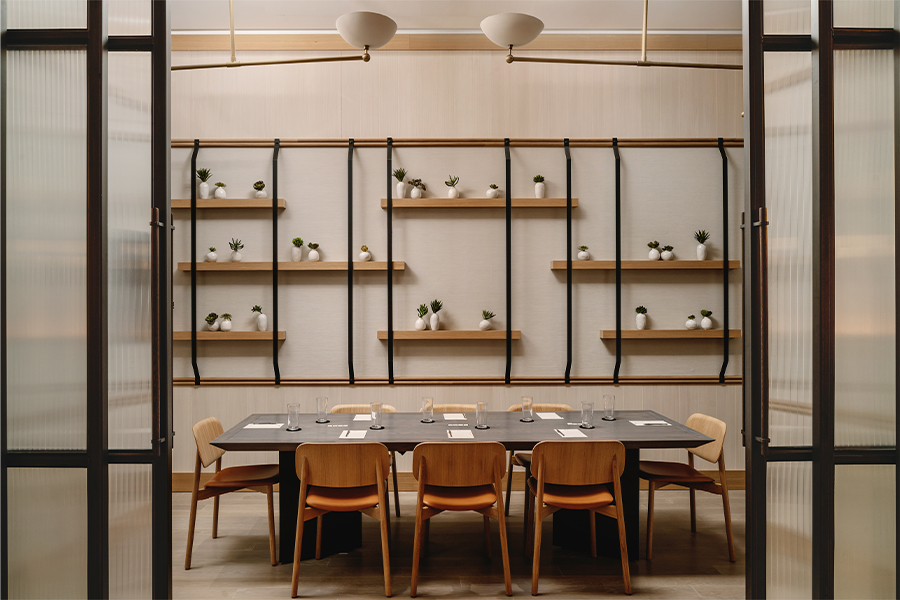
Public areas at Arlo Midtown include a selection of pieces from William Gray, Meyer Davis’ product company, which are available to purchase.
Upon entry, guests are greeted by mammoth walnut, brass and marble bookcases flanking either side, each filled with plants as well as curated retail items.
To the left sits a convenient bodega – with its own additional entry from the street – open 24 hours, convenience is evident.
Above this foyer experience hangs a custom Pilot Chandelier, designed by Meyer Davis’ product studio William Gray, in collaboration with NYC-based RBW.
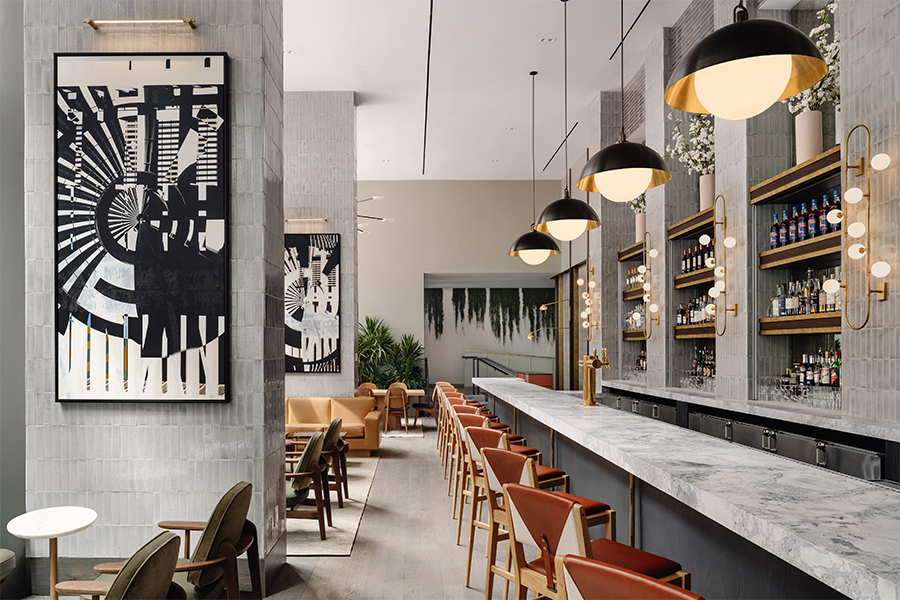
Guestrooms
The guestrooms are defined by efficiency and comfort.
Even in rooms with smaller footprints, guests have residential quality elements like moveable nightstands, that double as small work stations, convenience lighting, built in lounge sofas and in many room, a bit of outdoor space (see balcony image below).
The rooms favour a subdued palette of cool light blue and tan tones, paired with black wood millwork.
Bathrooms take a point from the lobby by using simple tile to create a calming rhythm on the walls.
Wallcovering above the headboard pulls the influence of the organic up into guestrooms.
The hope is that guests will use rooms as an opportunity to “exhale and unwind”.
Larger suites offer additional dining, lounge and kitchenette spaces and are fully accessible and rentable for private events.
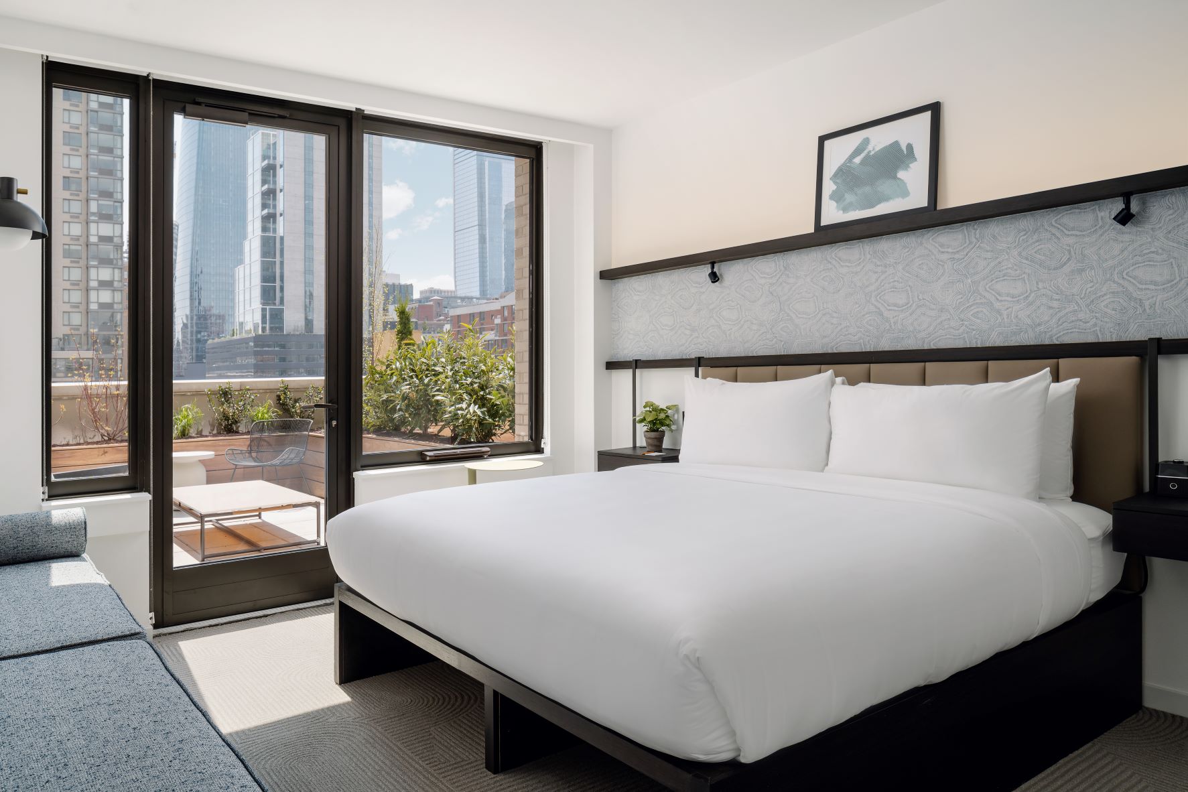
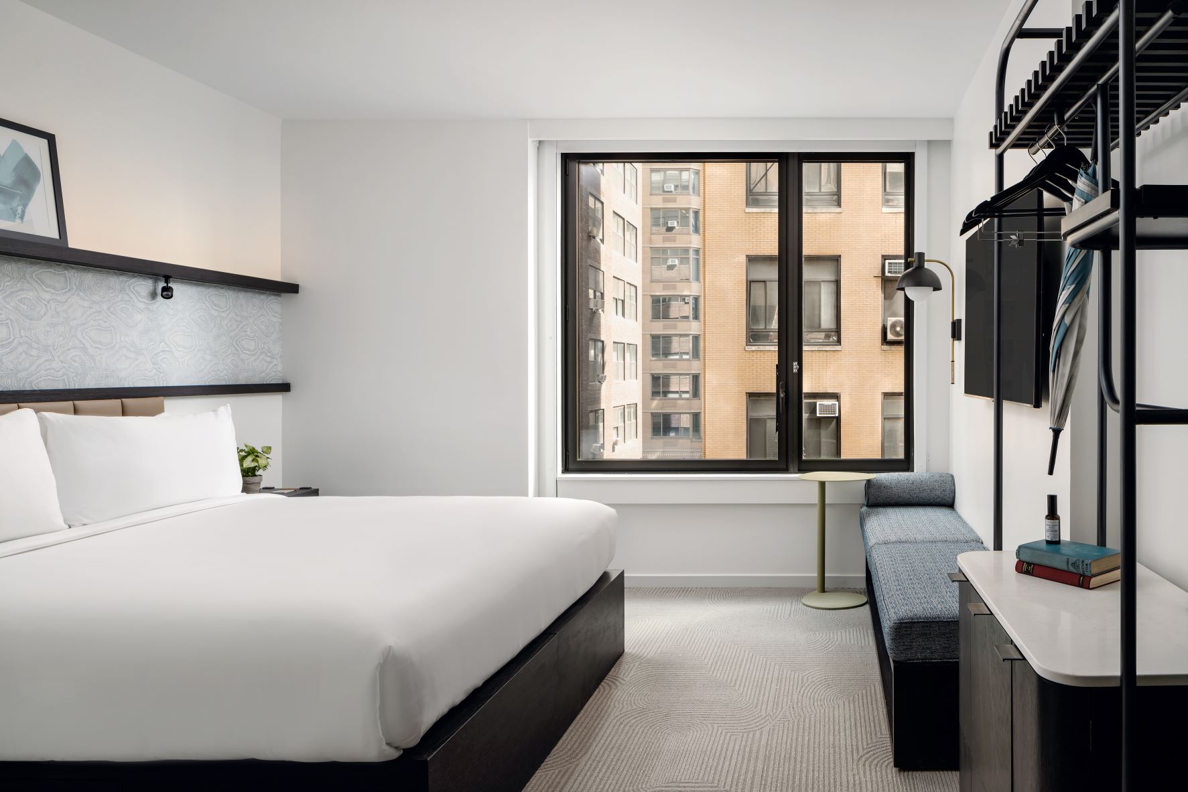
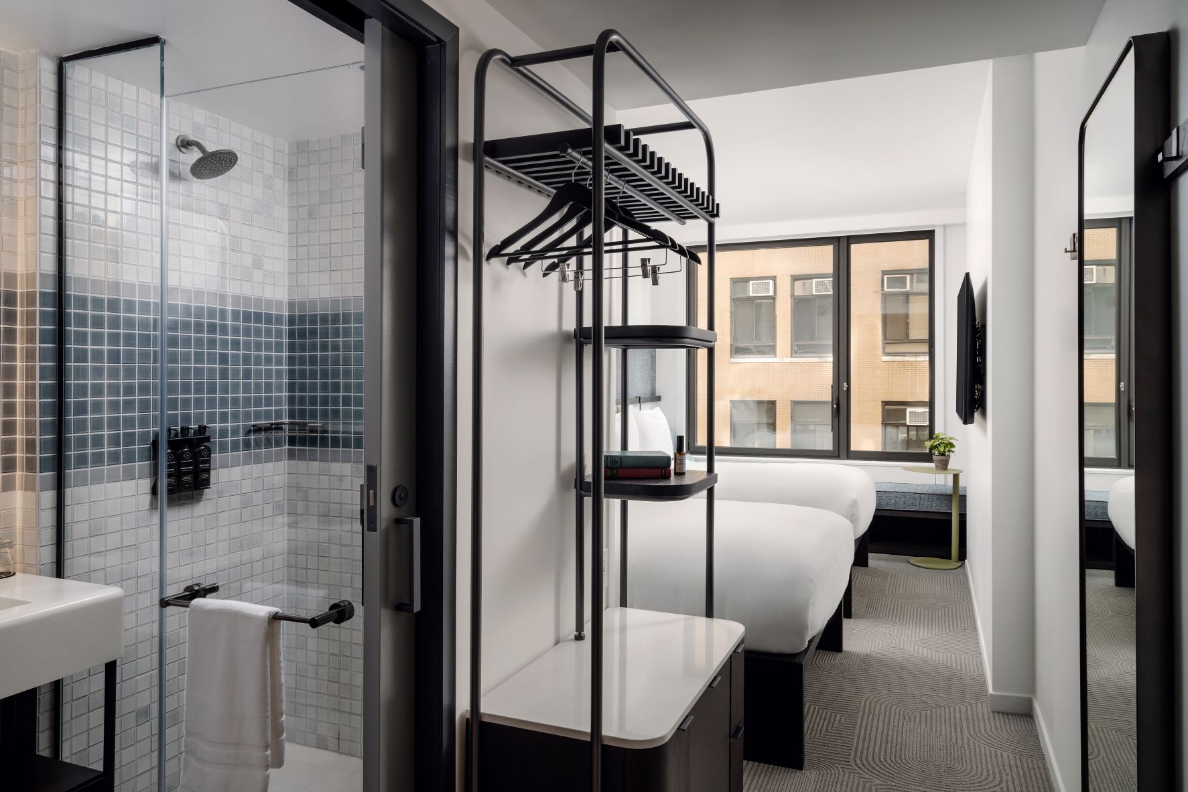
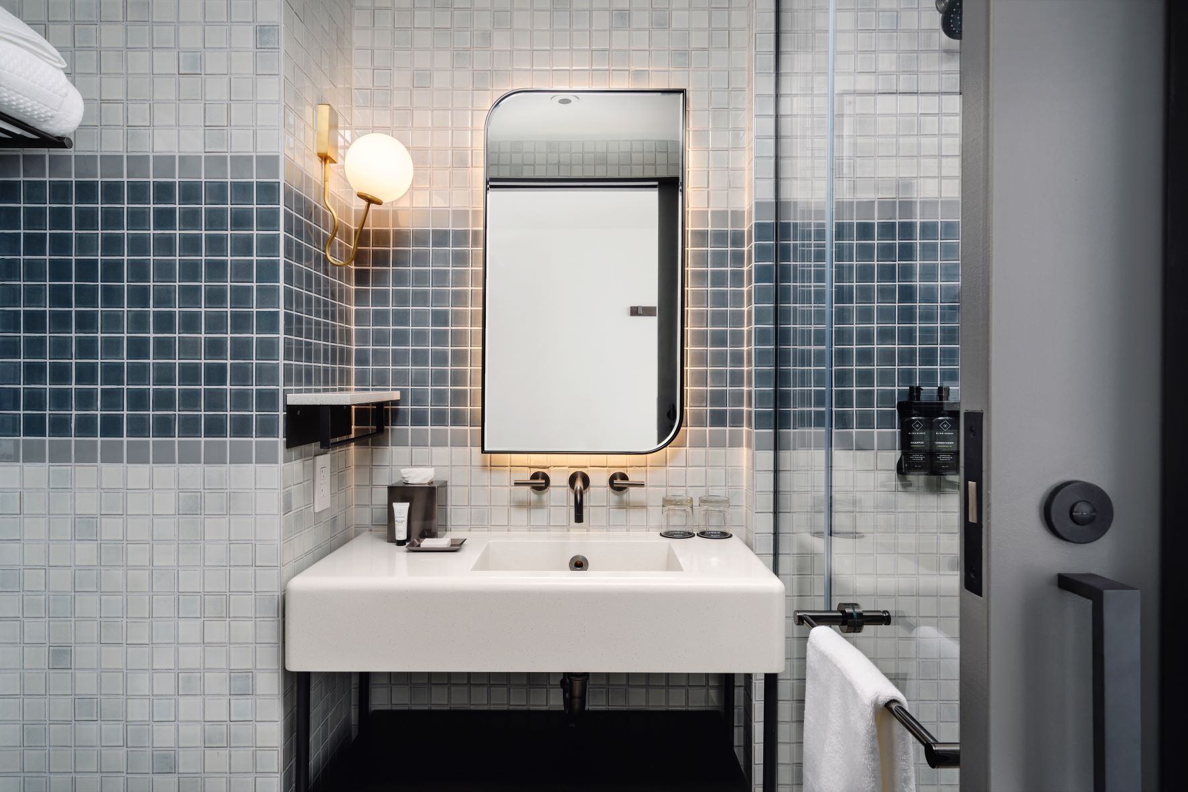
This hotel is all about guest engagement.
Meyer Davis conclude, “Guests of the hotel can use the spaces however they feel best, so they should feel empowered to create the types of interactions they enjoy most.
“Additionally, because of the overlap between spaces, you’re bound to be mixing with people doing a variety of things at all hours of the day.
“This will be an easy hotel to find yourself engaged in whatever is happening during your stay, or mingling with locals that attend the great events put on by Arlo.”
Photography: Chase Daniel





