Westin London City
Given the complexity of this site, hotel architects Dexter Moren Associates (DMA) have delivered an exceptional property that spans a busy arterial road with part of the building firmly in the City and the other part on the tidal shoreline of the river Thames.
This gives the hotel, uniquely, two contrasting locations and it has been designed, inside and out, to complement both.
For the City, the hotel is clad in off-white stone panels to blend with the surrounding architecture – the upper floors are a mixture of glass and bronze metal cladding, with angled windows to provide guests with purposeful views of the City.
The Thameside, however, has a glass fascia which allows for expansive views across the river to the buildings of the south bank, which include Tate Modern and Shakespeare’s Globe theatre.
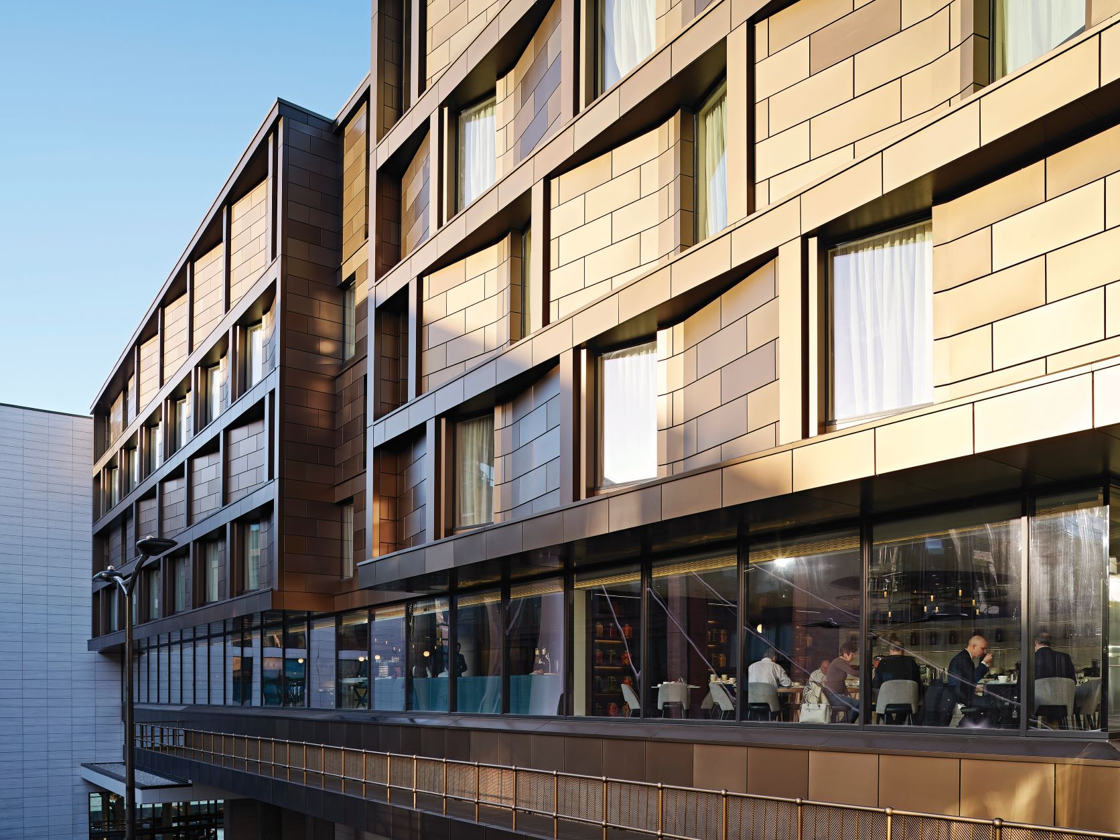
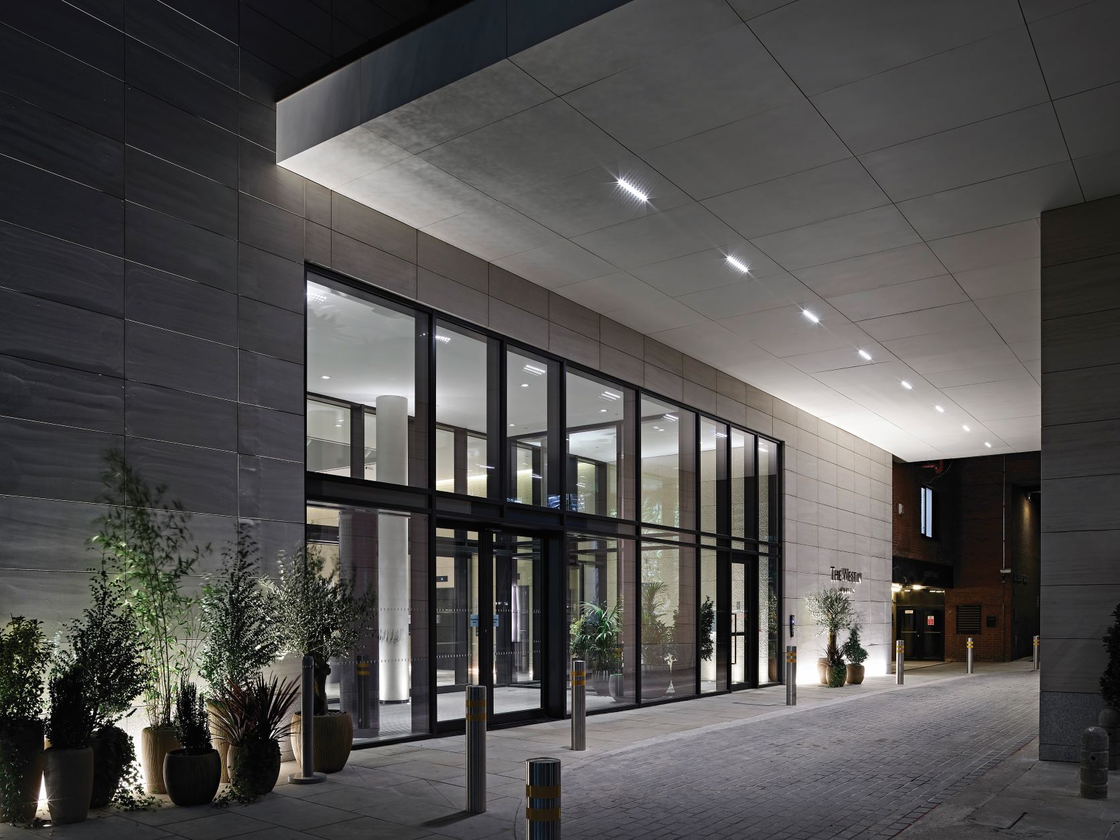
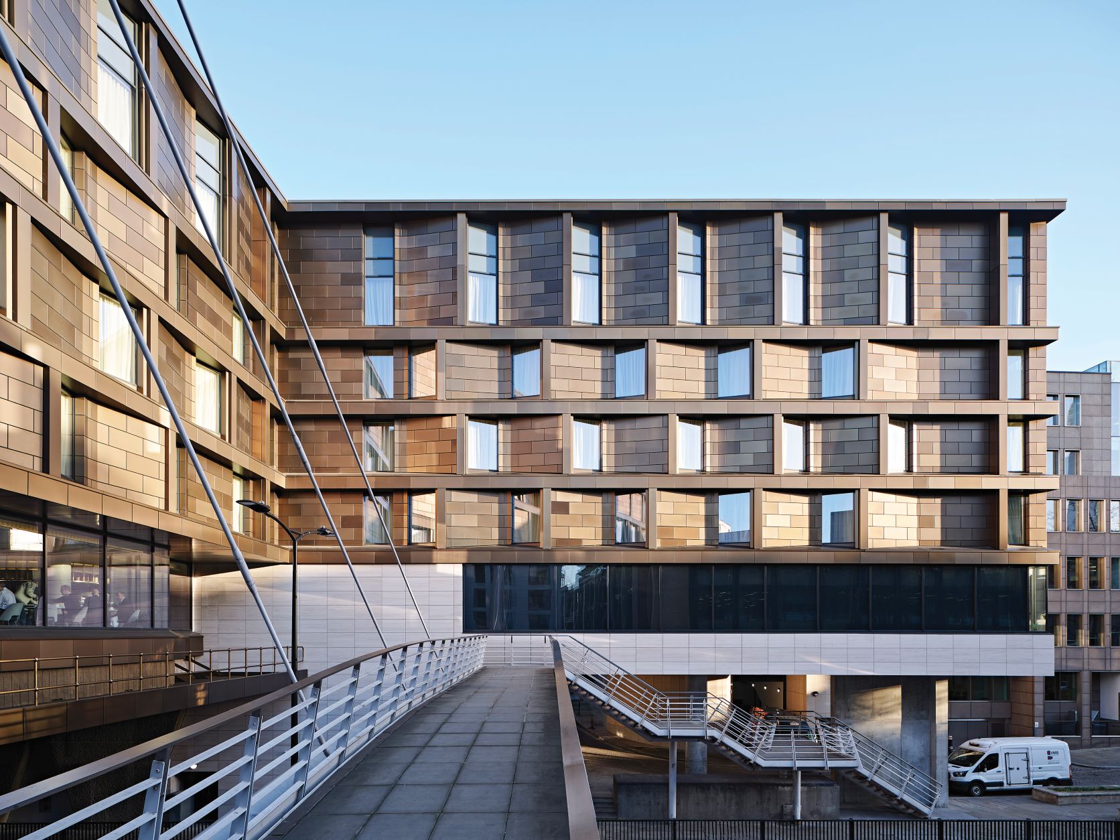
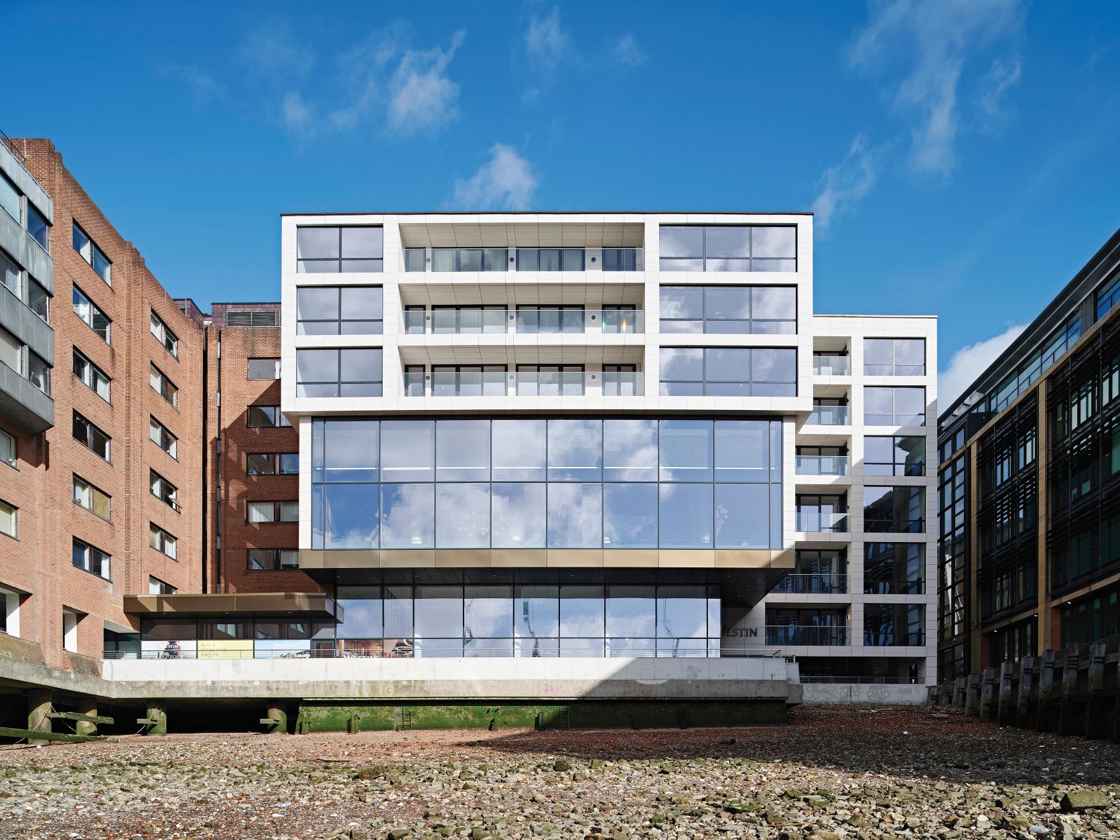
Here, to the front of the hotel, a walkway has been added as the final link connecting a new riverside walk between the Albert Embankment and the Tower of London.
With this wedge-shaped new build, that slots tightly into a space formerly occupied by four separate outdated properties, DMA were inspired by the concept of an estuary flowing from the solidity of the City into the natural fluidity of the river.
Due to the steep topography of the site, the riverside reception area is located on the fourth floor, so it is level with the main corridor that bridges the road and houses the hotel’s restaurants and club lounge.
Above this are the hotel’s rooms and suites and nine river facing luxury apartments.
At the riverside a double-height glazed lobby is located at ground level directly below a double-height glazed second floor bar.
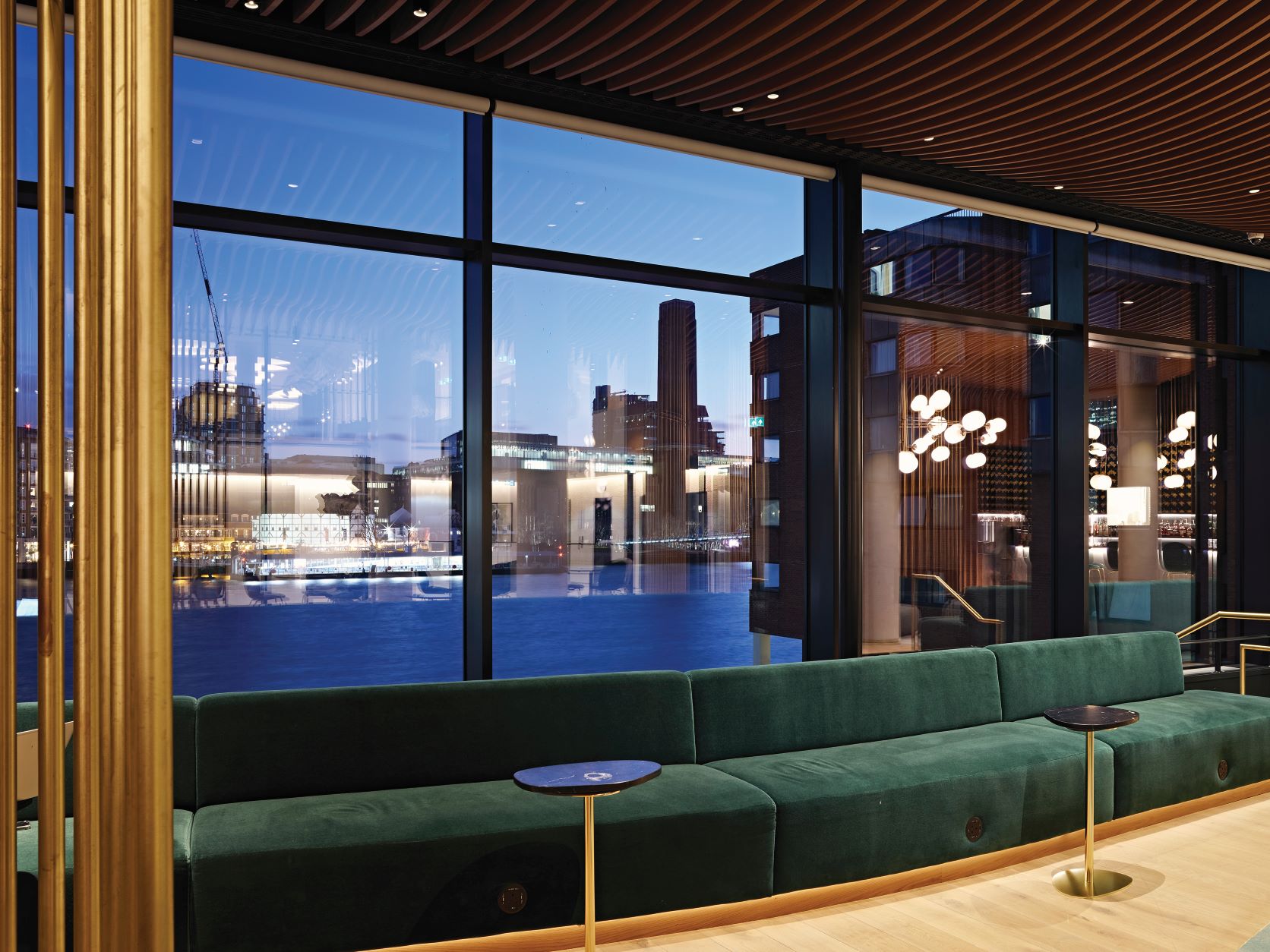
These open spaces make best use of spectacular river Thames views.
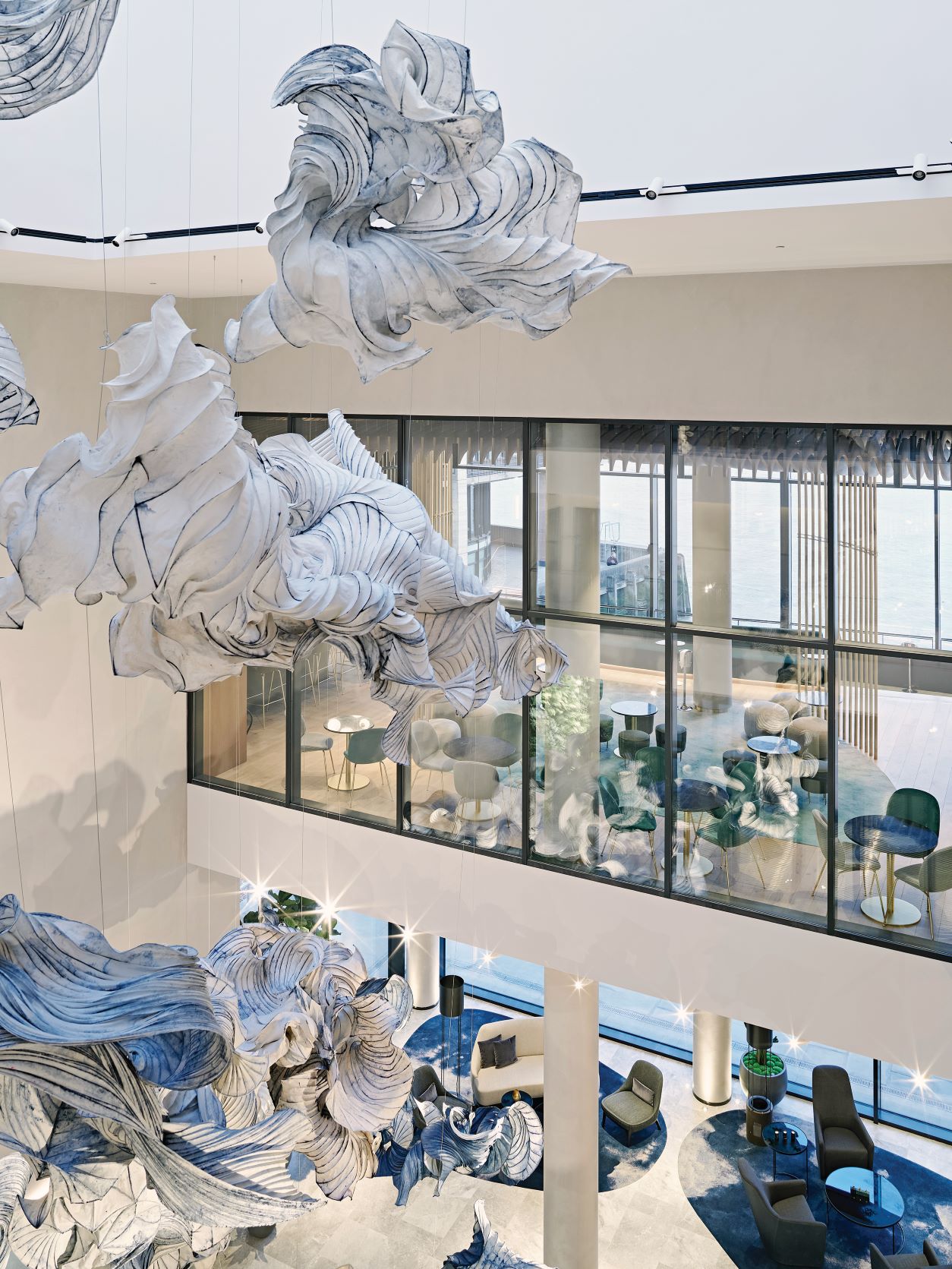
Eleven years in the making, the hotel is the first Westin Hotels & Resorts property to open in England.
Westin is Marriott International’s global wellness brand; a burgeoning brand with 228 hotels in operation and a further sixty-one in the pipeline.
The brand is motivated and inspired by the global wellness trend and aims to serve as a partner in its guests’ well-being, ‘empowering them to maintain and enhance their routines through signature products and programmes, combined with instinctive service and intuitive nature-inspired design.’
There is certainly a serenity and calmness throughout the building. This is partly created by the neutral colour scheme and an abundant use of natural materials but also by exceptional acoustic insulation in the floors and walls.
Many of the hotel’s 222 rooms straddle the busy road below and yet they are virtually silent.
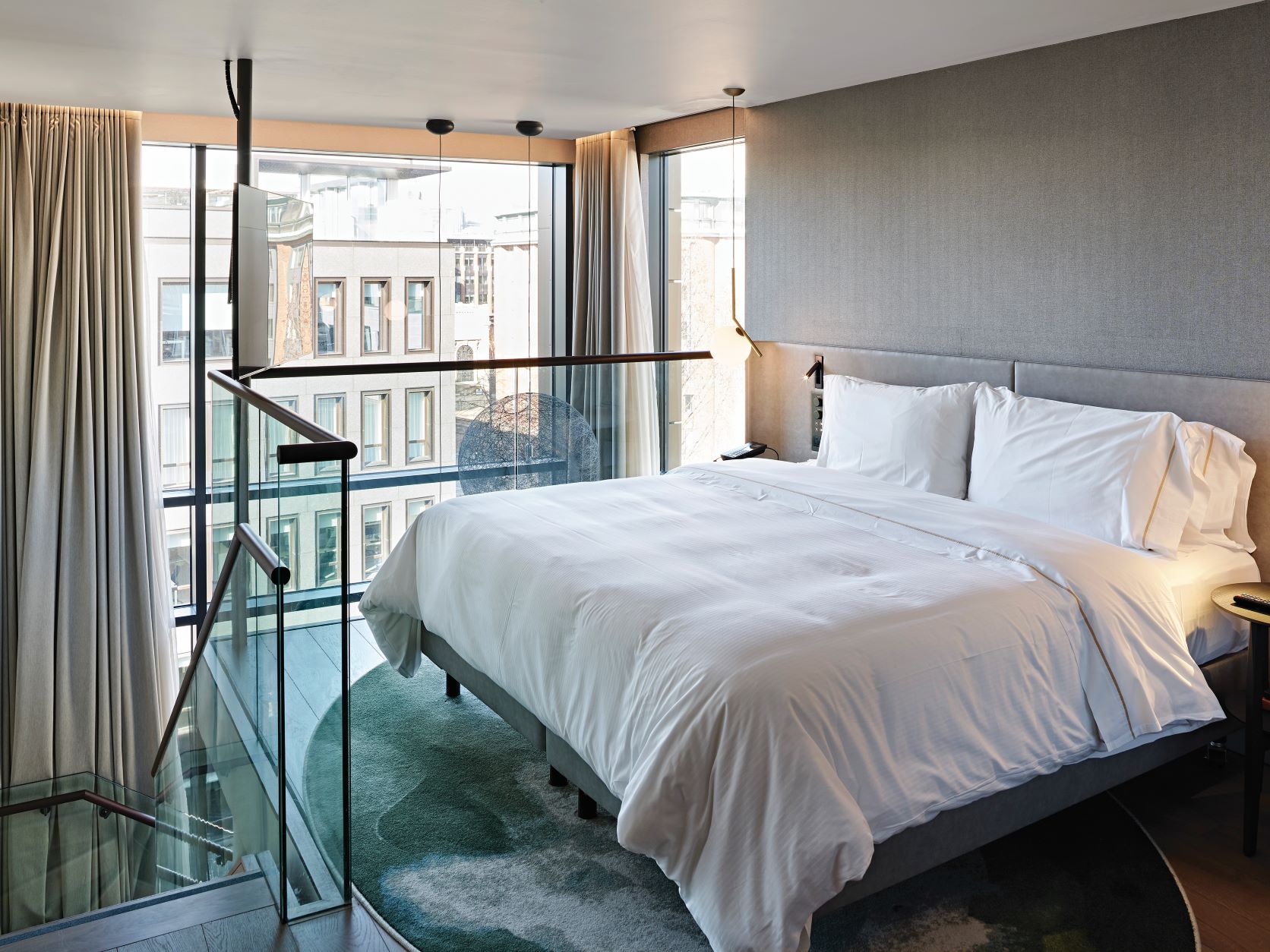
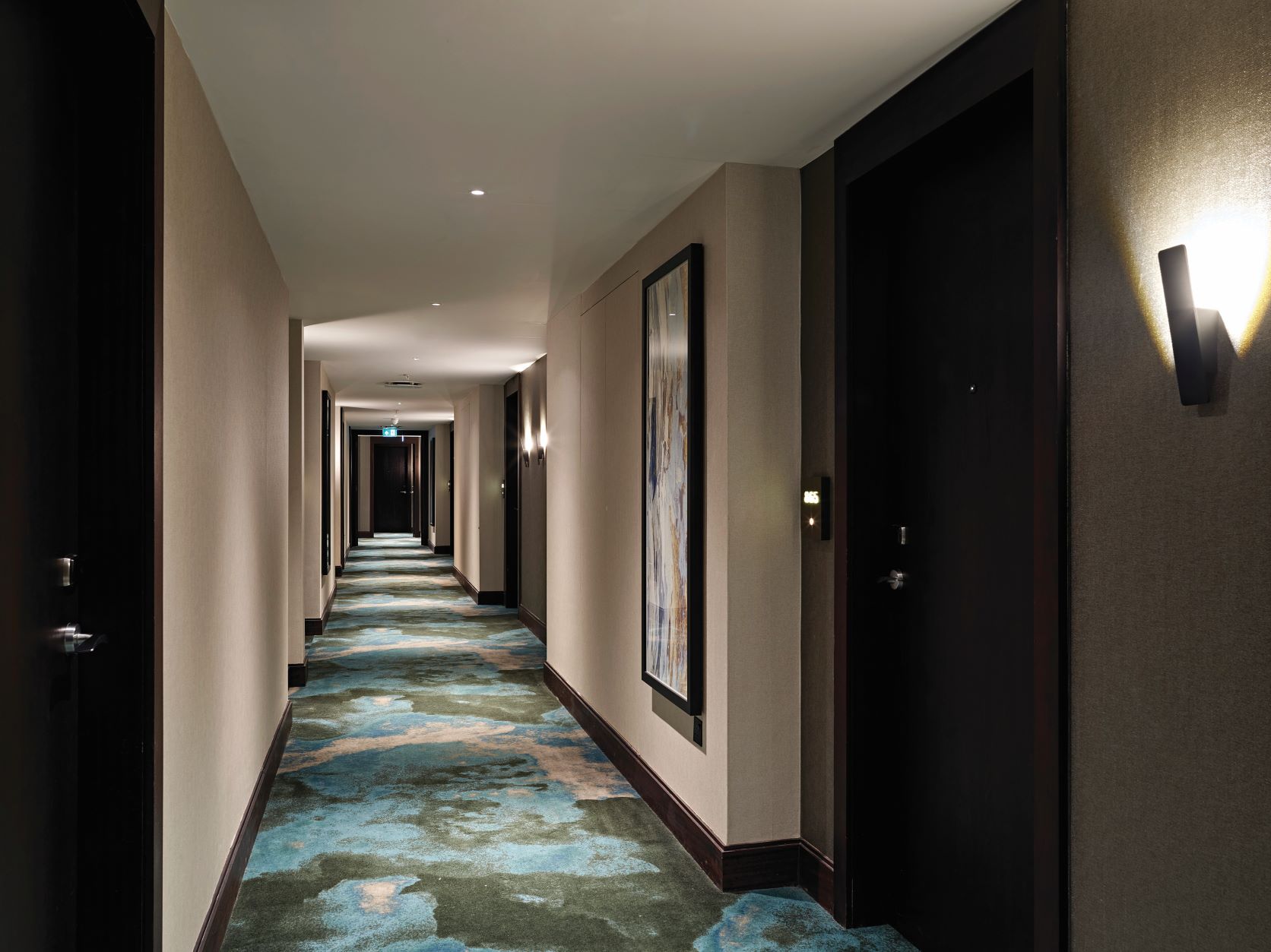
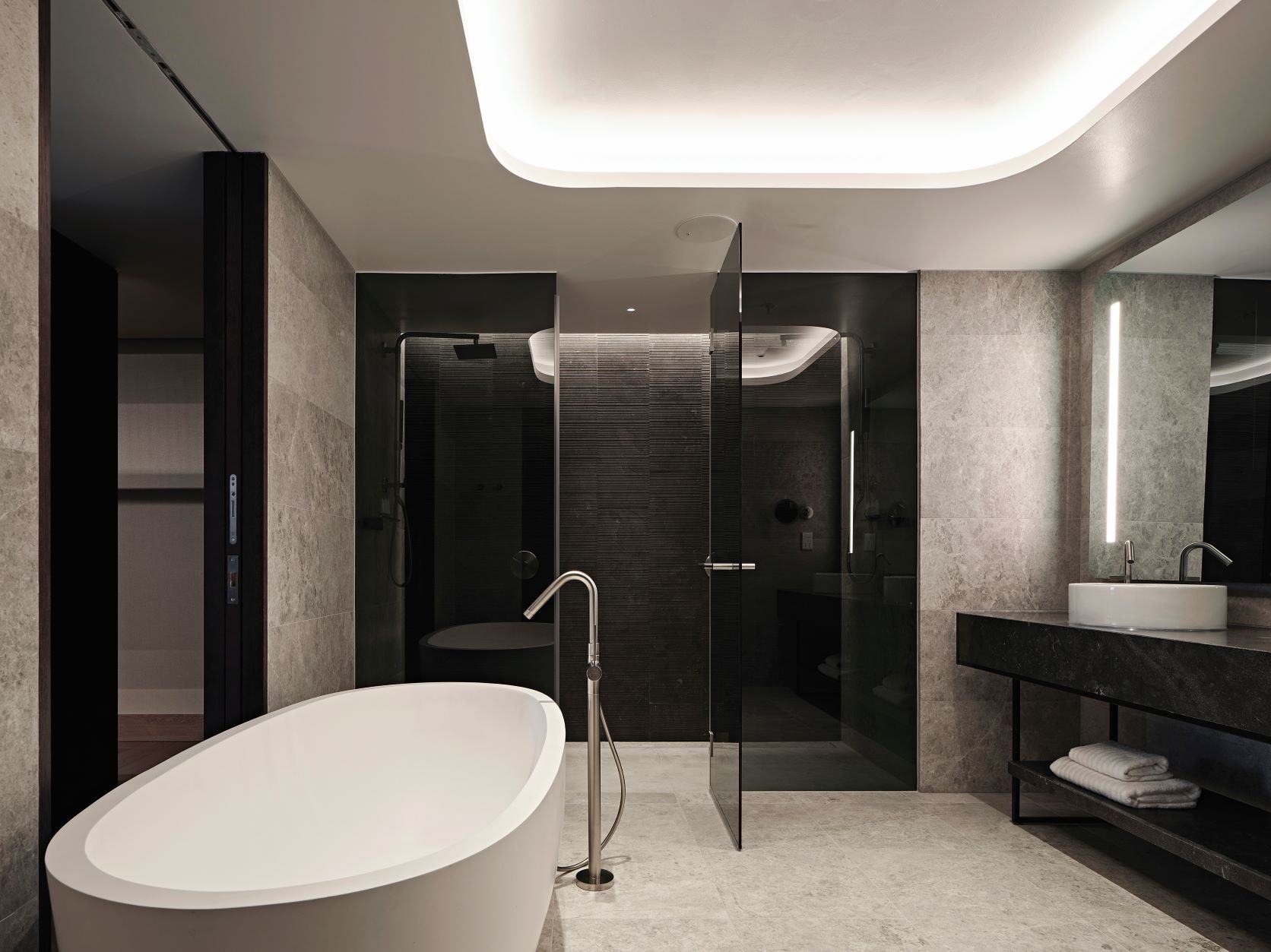
The hotel has a sizeable basement spa which includes five treatment rooms, thermal experience rooms, a swimming pool, a hydrotherapy pool, and a large gym.
The spa sits above the excavated remains of a Roman bath house (now re-covered) so there is an historic connection to wellbeing and relaxation at the site.
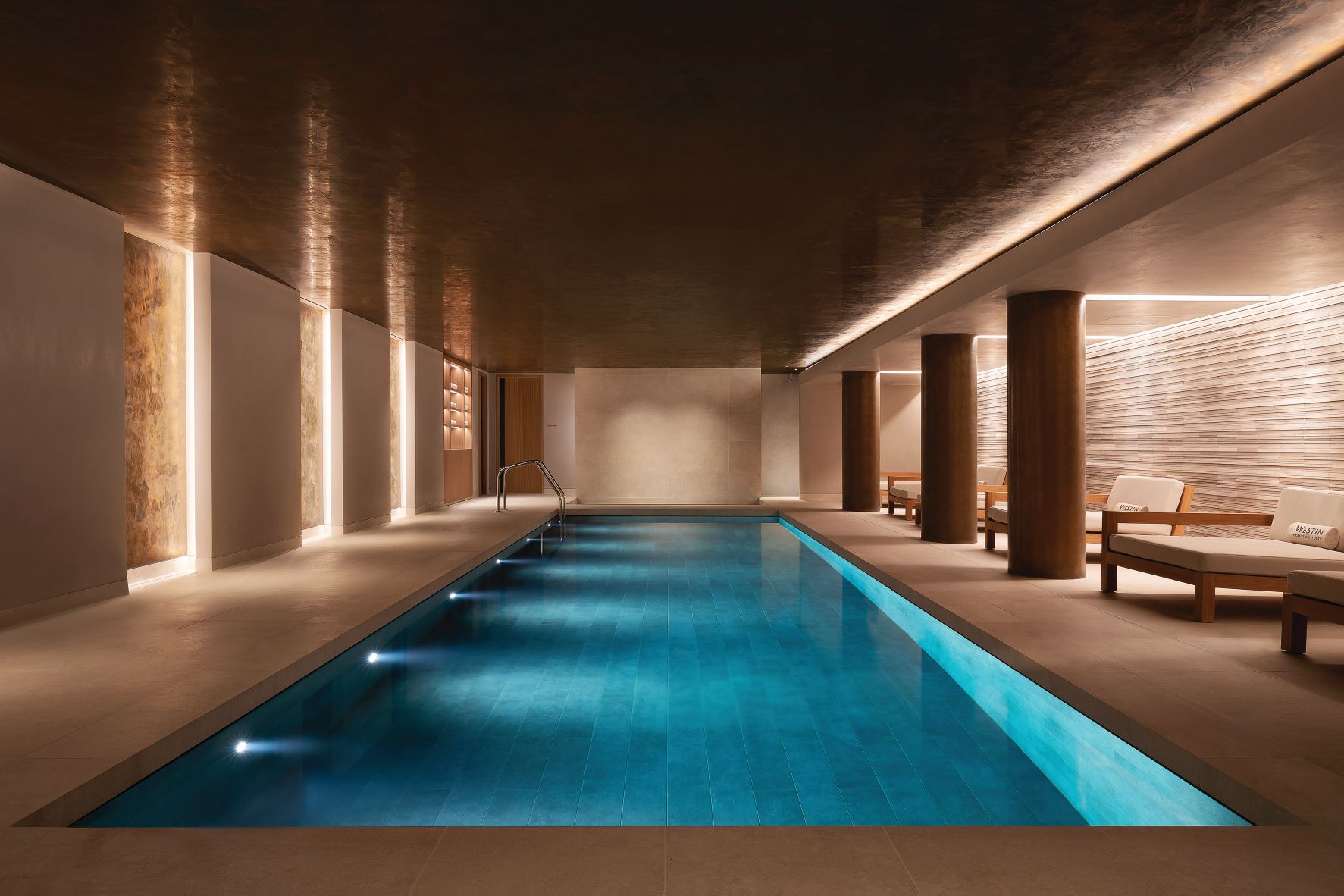
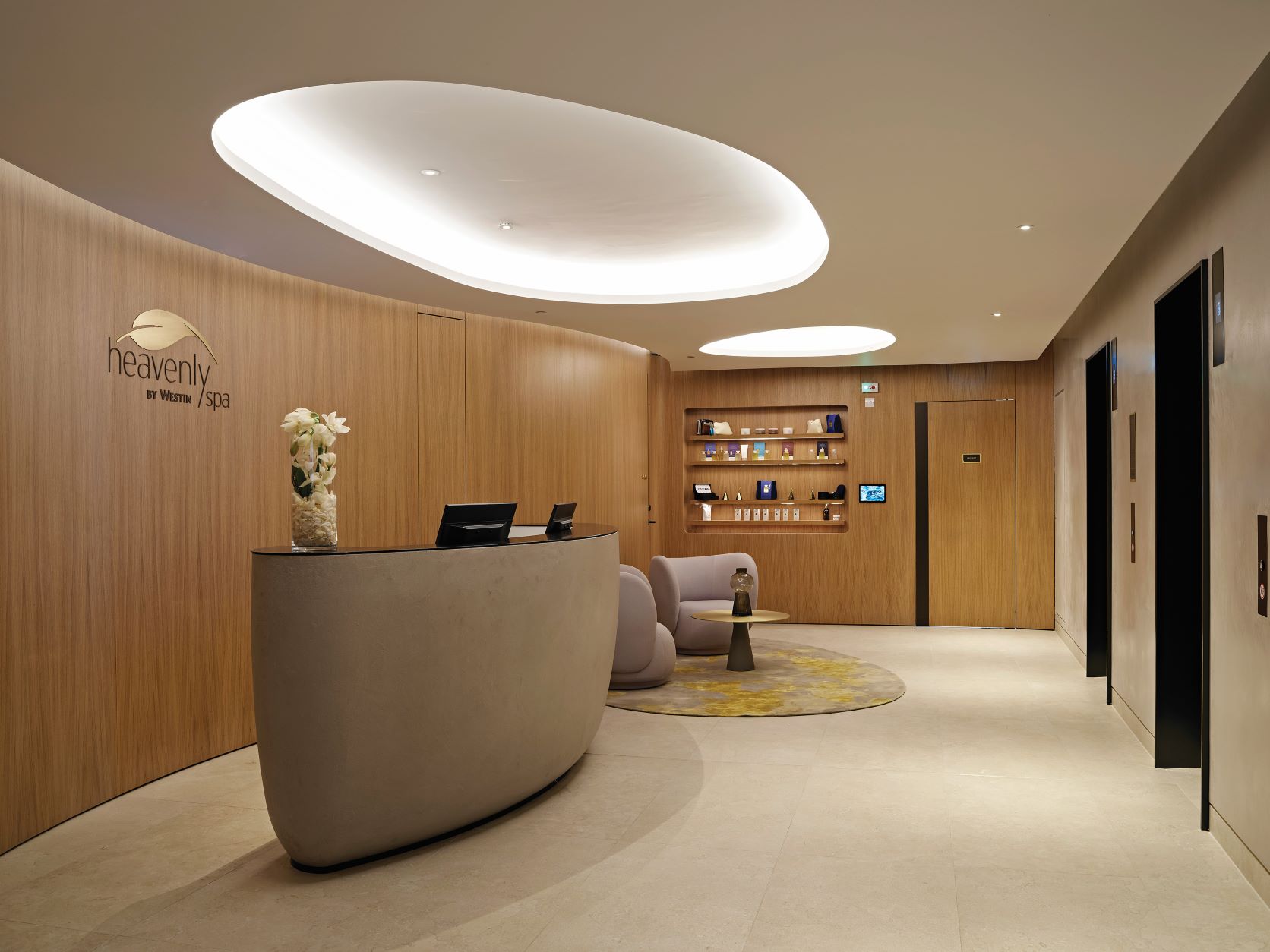
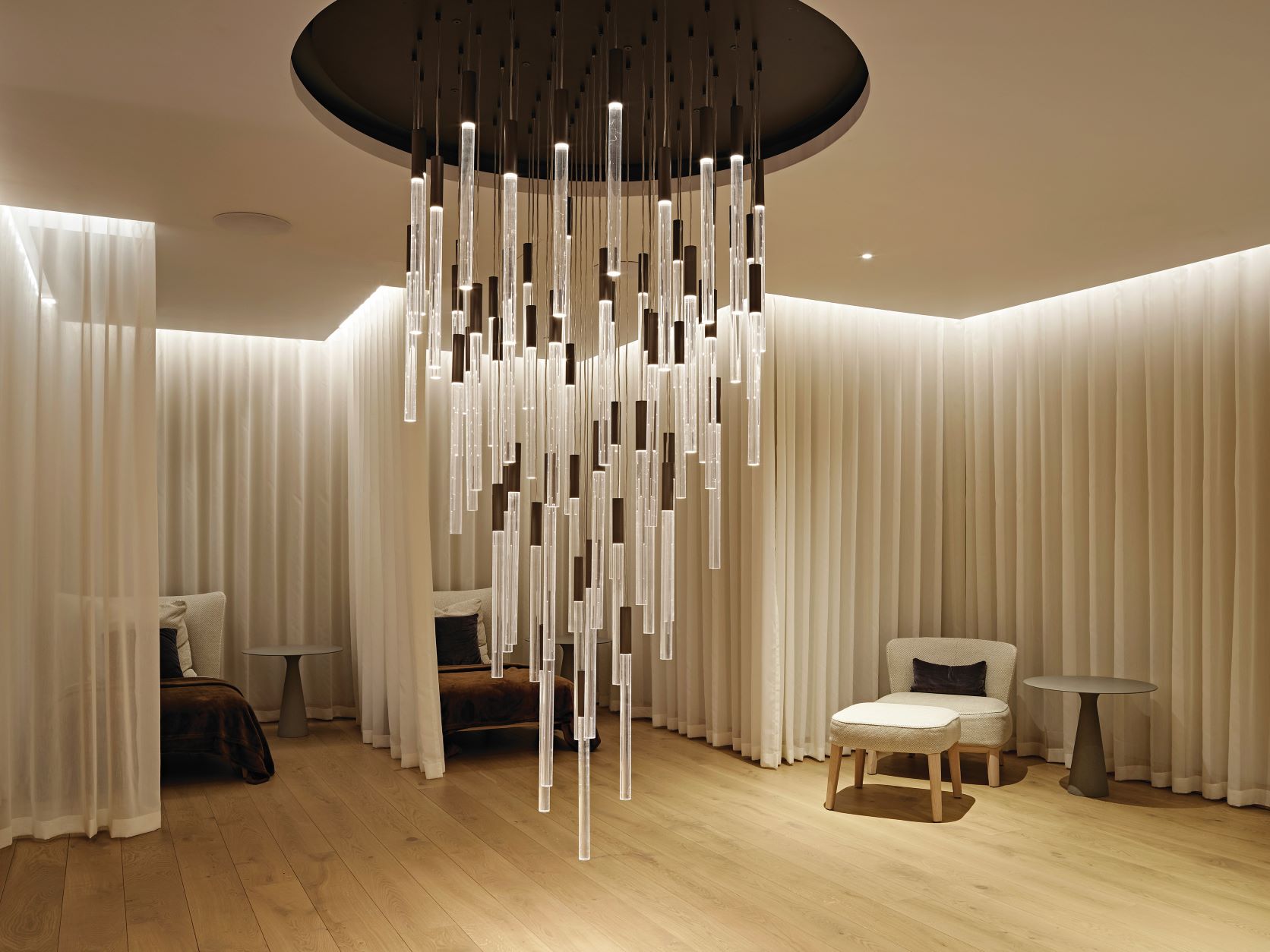
And the Westin’s penchant for biophilic design – connecting with nature – is evident in the public spaces where there is an abundance of natural light and green landscaping.
Except for the second-floor riverside bar everything within the hotel is deliberately peaceful and soothing.
This is the Westin way.
The neutral colours, the art, the flowing curved corridors, the natural materials, the soft furnishings, the quiet.
Nothing is designed to challenge or excite.
Those looking to let their hair down after a hard day’s work in the City will be grateful for that riverside bar.
Known as Hythe + Seek, it’s a comfortable, inviting space where separate seating zones are created by open curved walls of fixed golden metal poles that delineate the interior.
This adds intimacy and interest without losing any natural light or the riverside views.
Waves of curved wood flow above as a ceiling feature to emulate the movement of the river.

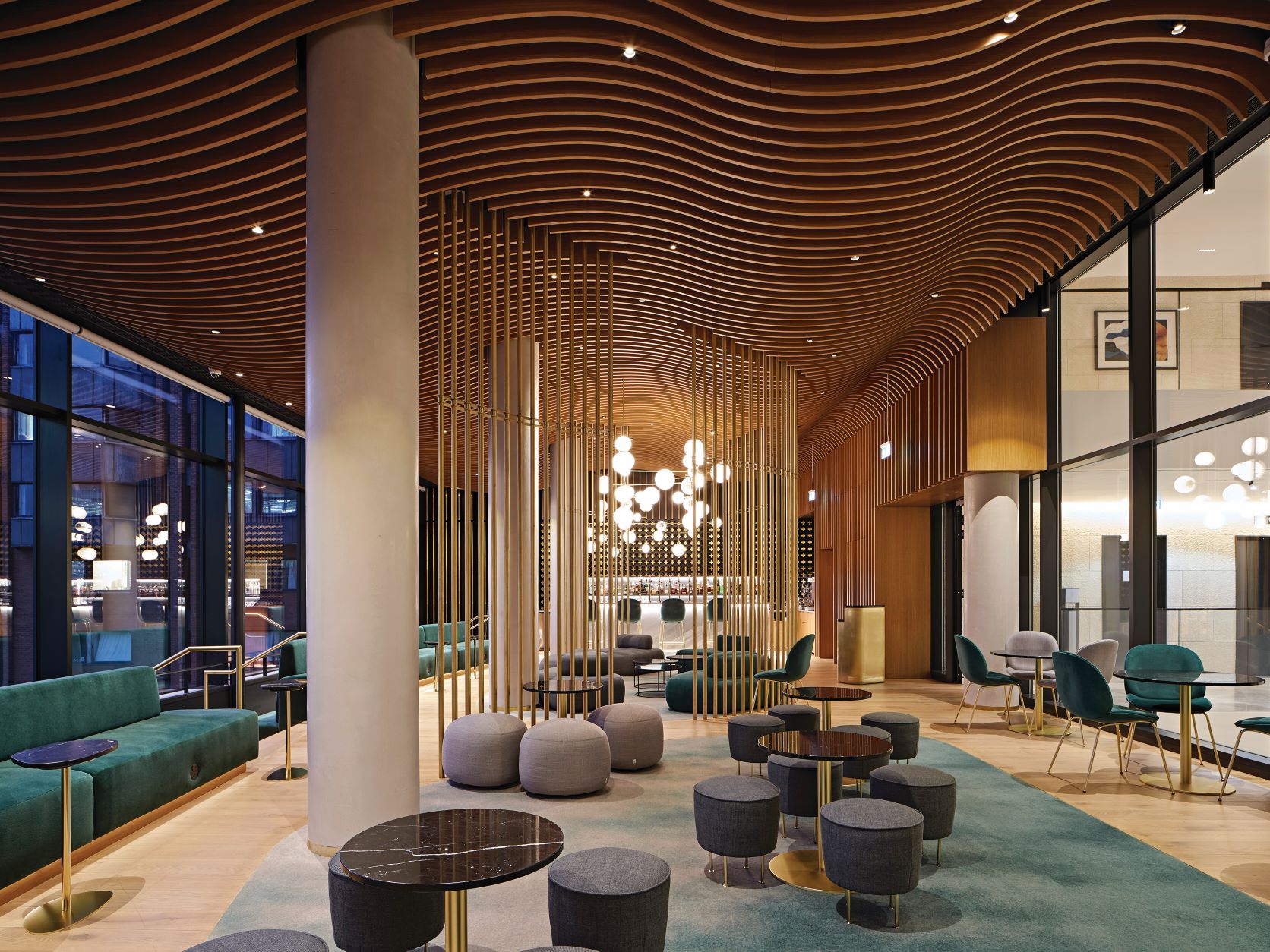
Hythe + Seek is an exciting new cocktail and champagne bar, destined to become a favourite with guests and visitors alike.
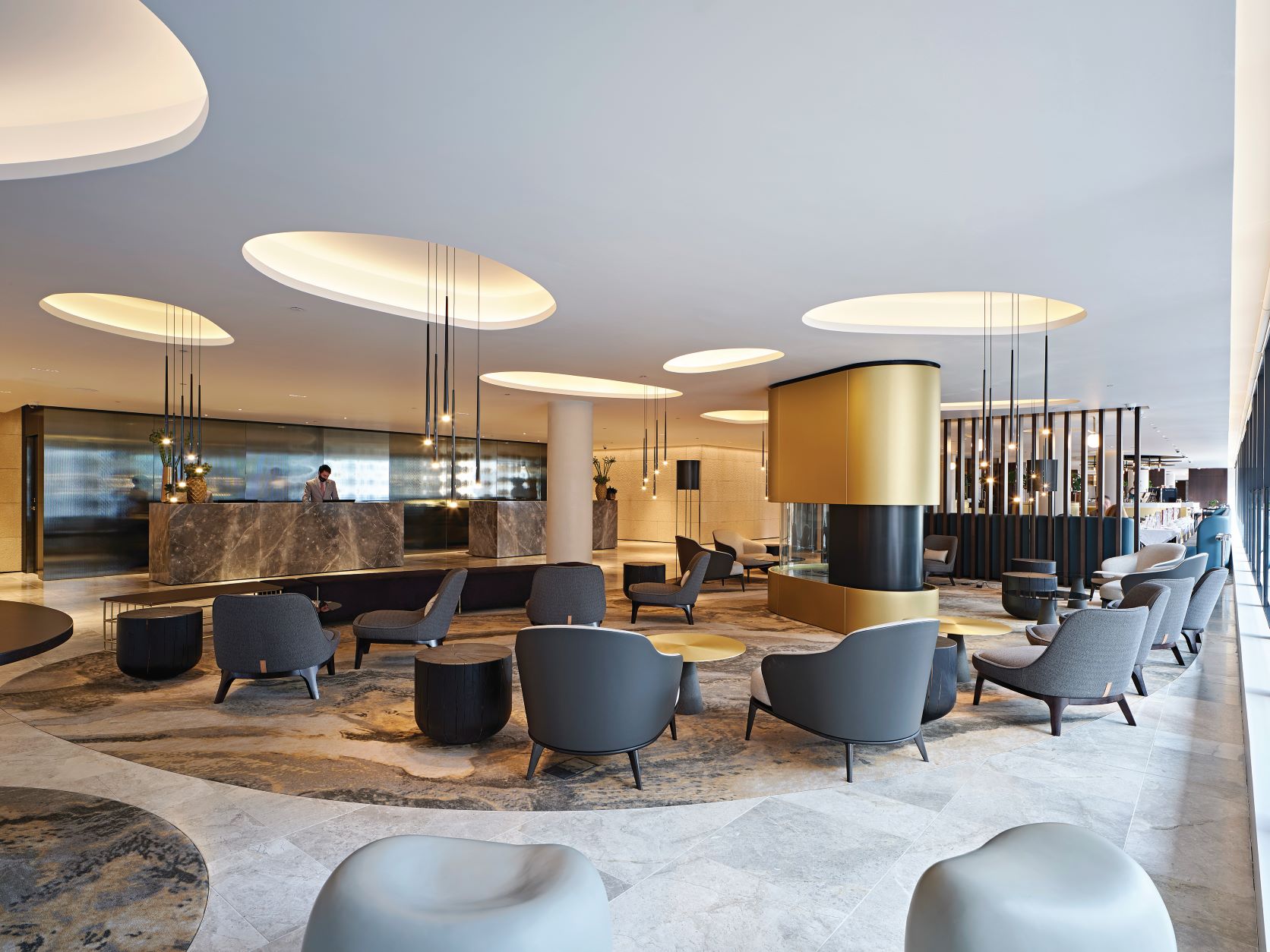
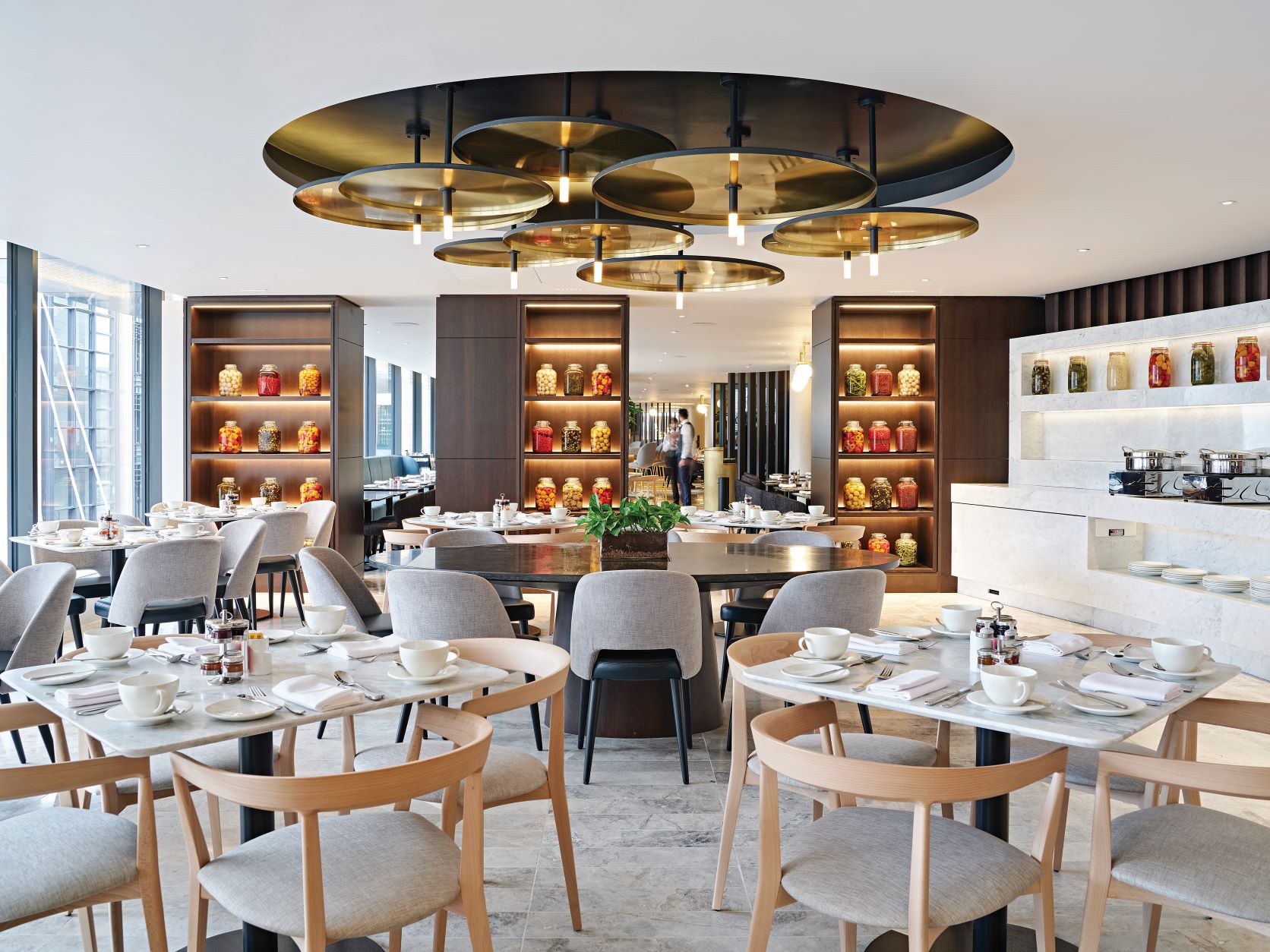

The hotel is an exceptional feat of inspired engineering, designed inside and out by DMA who can be justifiably pleased with their achievement.
They have managed to incorporate over 220 decent sized bedrooms and duplexes, nine large river facing apartments, banqueting and events spaces, private meeting rooms, a spa, a large gym, a twelve-metre swimming pool, restaurants, and bars, all within a relatively tight and awkward space, hampered further by the ‘St Paul’s Heights’ restriction, which protects the view of St Paul’s Cathedral from the Southbank.
And yet at any and every point within the hotel you are aware of a feeling of space, light, and height.
Westin London City is an excellent design and build project and a fantastic addition to Thameside’s overall development.




