The Twenty Two, an instant classic
The Twenty Two, which opened in 2022, is a lifestyle hotel overlooking Grosvenor Square in London’s Mayfair.
The 42,500 sq. ft property houses 31 bedrooms and suites, including a standalone Mews house with its own entrance, as well as a public restaurant (The Restaurant at The Twenty Two) and private members’ club.

Set within an Edwardian Manor at 22 Grosvenor Square, the building has been redesigned into a west London hideaway for the creative and the curious.
Spearheaded by entrepreneurs Navid Mirtorabi and Jamie Reuben, with colourful and striking interiors by Natalia Miyar.


The Twenty Two, juxtaposes classical design with distinct saturated colours to create a relaxed yet exuberant feel.
Pineapple Award winner for Hotel Design, Natalia Miyar, draws inspiration from 18th century classical French design to create this hotel.
Encouraged by the grandeur of the building, the property has been designed with the elegance and refinement of haute French design in mind.
We were delighted to have had the opportunity to discuss Natalia’s interior design within The Twenty Two hotel in London.
Below we have selected six of our favourite images from the hotel’s interior, and asked Natalia Miyar to reveal what inspired her to create such uniquely designed spaces.
The Lobby

“The lobby was heavily influenced by the classical elegance of the French Empire, and this is reflected in the choice to use the timeless combination of black and white cabochon marble for the floor.
“To further showcase this feature, we mirrored the pattern in the geometric ceiling design, not only resembling the floor pattern, but reflecting it as well.
“The lobby is where a hotel’s first impressions are made, and lasting impressions cemented, so we wanted it to be a memorable, unique space that was signature only to The Twenty Two.”
Restaurant
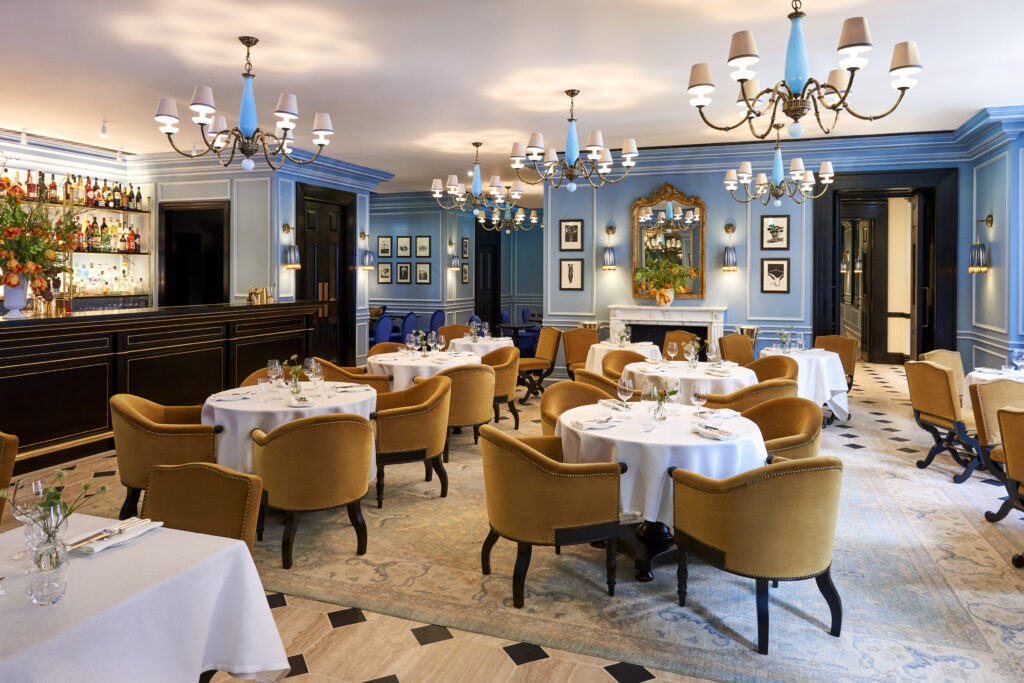
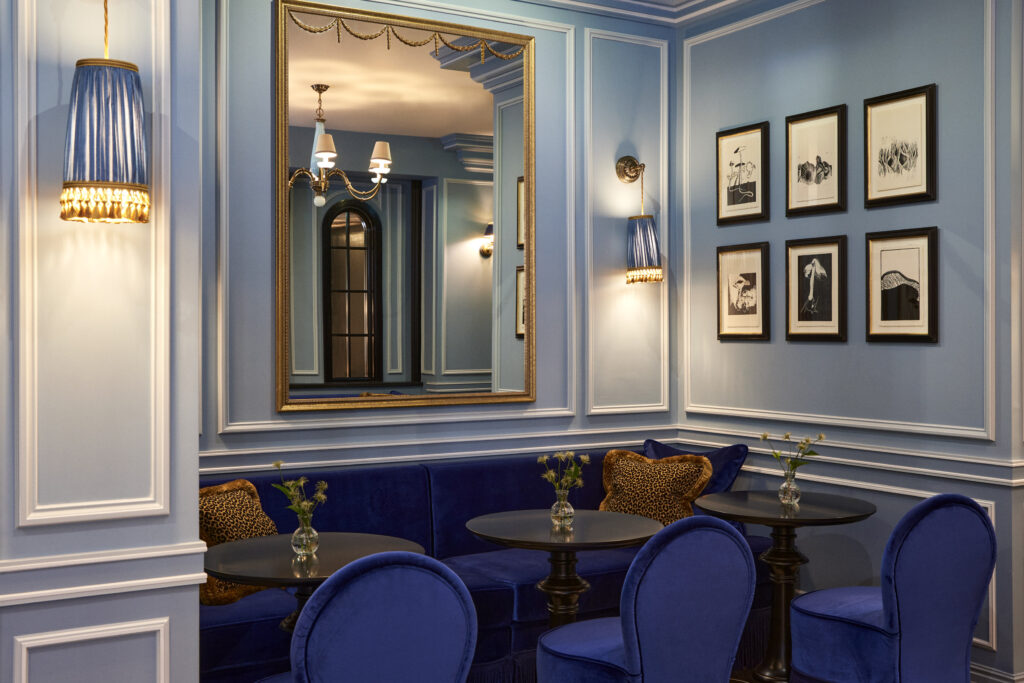
“For the restaurant and private dining room, we designed the space as a true homage to the colour blue, choosing three intensities of the colour to highlight aspects of the architecture and 19th Century panelling.
“The bespoke whimsical chandeliers in cadets of handblown blue glass are my favourite elements in the room as they playfully tease out the classical style of the room.
“They were designed in collaboration with bespoke lighting specialist Tyson Bennison, a skilled British craftsman.
“We also had specially commissioned passementerie by Samuel & Sons and Les Passementeries de Iîle de France.”
The Terrace Suite
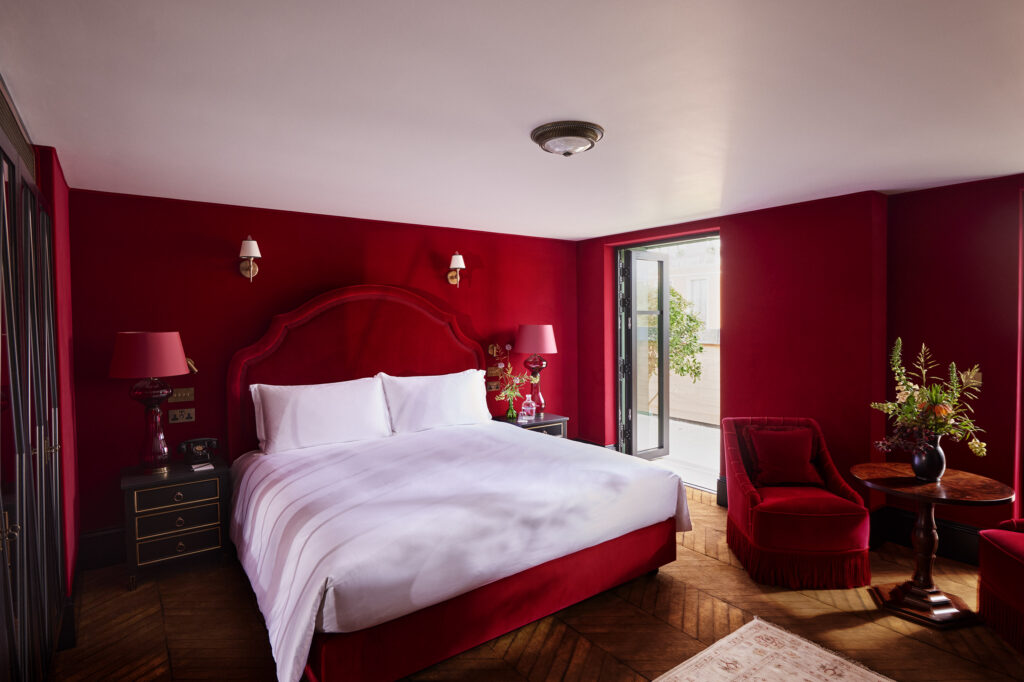
“The Terrace suite is an elegant space that pays homage to sophisticated tailoring and couture, with painstaking attention to detail taken over every shade and texture selected to furnish its interior.
“The French association of red and black plays out over centuries of style and tradition, from the Napoleonic military uniform to the runway colours favoured by Dior. Fabric walls, curtains and upholstery all in Designer’s Guild velvet.
“By juxtaposing classical design elements with luxurious materials like velvets and fringe in distinctive, bold colours, we imbued the space with exuberance and energy.”
The Audley Suite
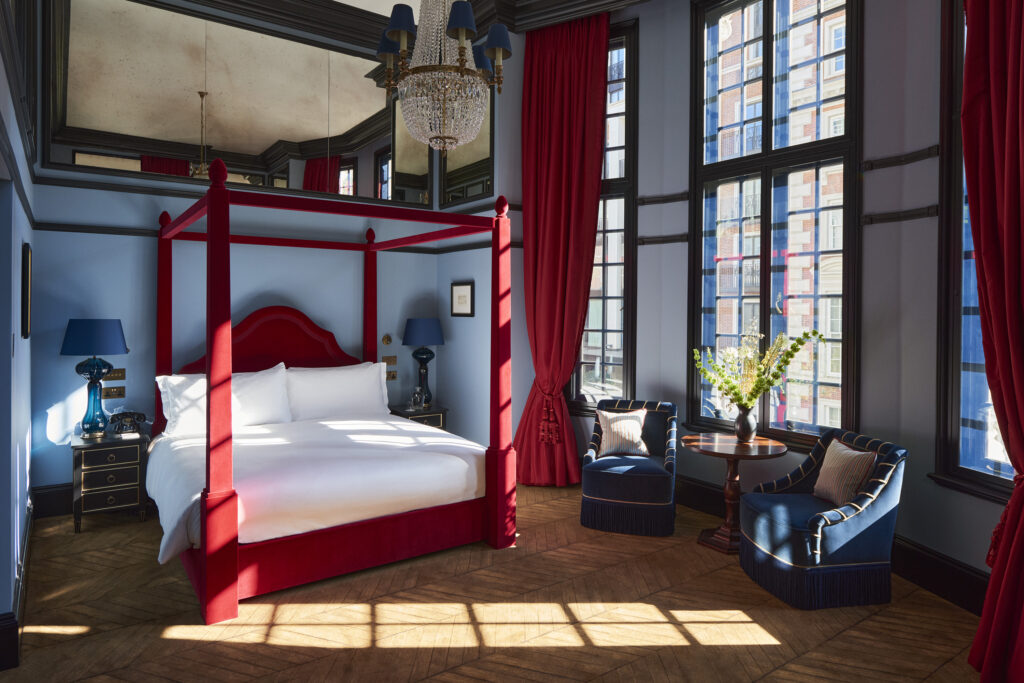

“The Audley Suite is a continuation of the key design themes seen throughout the hotel and takes its name from its respective views of North Audley Street.
“Deep saturated reds paired with black joinery and rich blue furniture accentuate an enchanting measure of 18th Century Parisian style, whilst incorporating majestic Turnell & Gigon silk and twinkling vintage chandeliers to balance textures throughout.
“Lavish swag and tail curtains complete the rooms, accompanied by specially commissioned passementeries, also by Samuel & Sons and Les Passementeries d’Ile de France.”
The Artist Suite
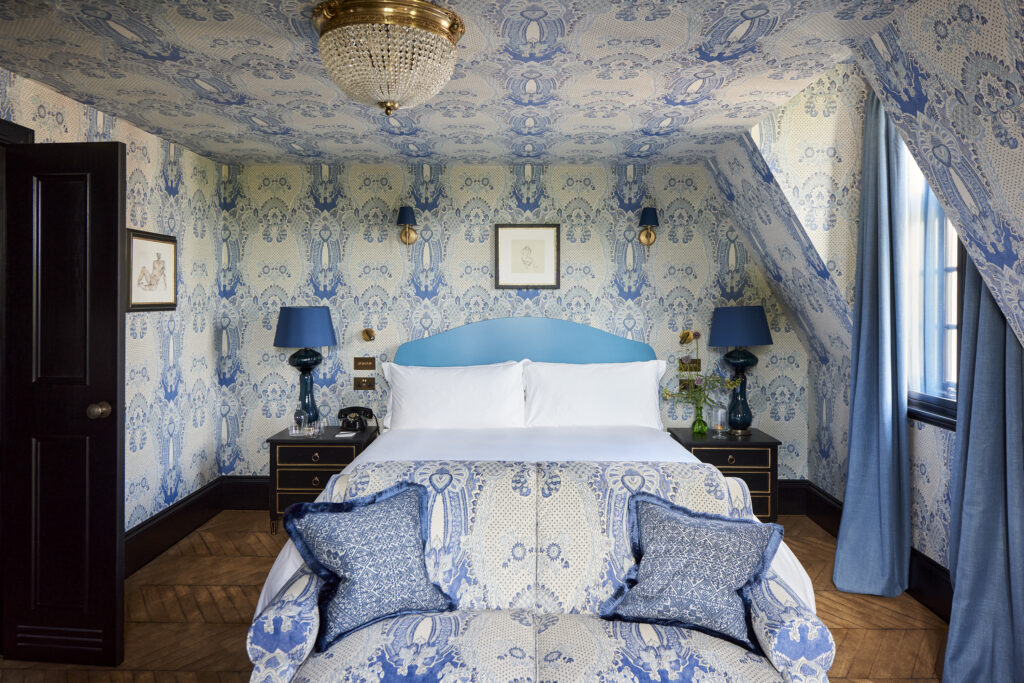
“The Artist Suite is rich with architectural character, nestling under the eaves on one of the top floors.
“The room’s unique ambiance is further enhanced by upholstery fabrics and wall coverings by fabled society weavers Braquenié.
“The room is covered from floor-to-ceiling in patterned wallpaper, contradicting the Classic French décor and once again alluding back to the property’s overarching design theme of a modern interpretation of glamorous 18th Century Parisian style by intertwining classic and modern-day palettes, textures and patterns.”
The Bathrooms
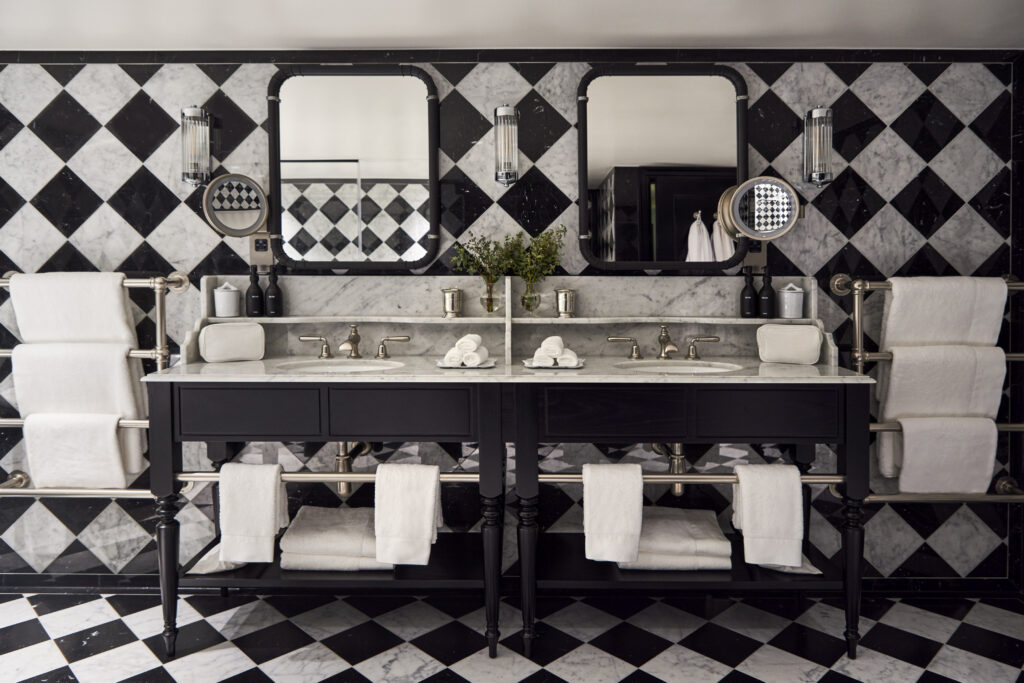
“The bathrooms are a continuation of the black and white theming seen in the lobby of The Twenty Two – a call-back to classic French elegance and design.
“One of our key aims for the hotel was to ensure that there was cohesion between all areas, from the public to the private.
“We used Nero Marquita black marble and Carrara white marble tiles to create this bold and dramatic monochromatic finish in the bathroom.
“The result is a bathroom which feels luxurious yet understated and a wonderful contrast to the maximalist design elements seen throughout the bedrooms.”
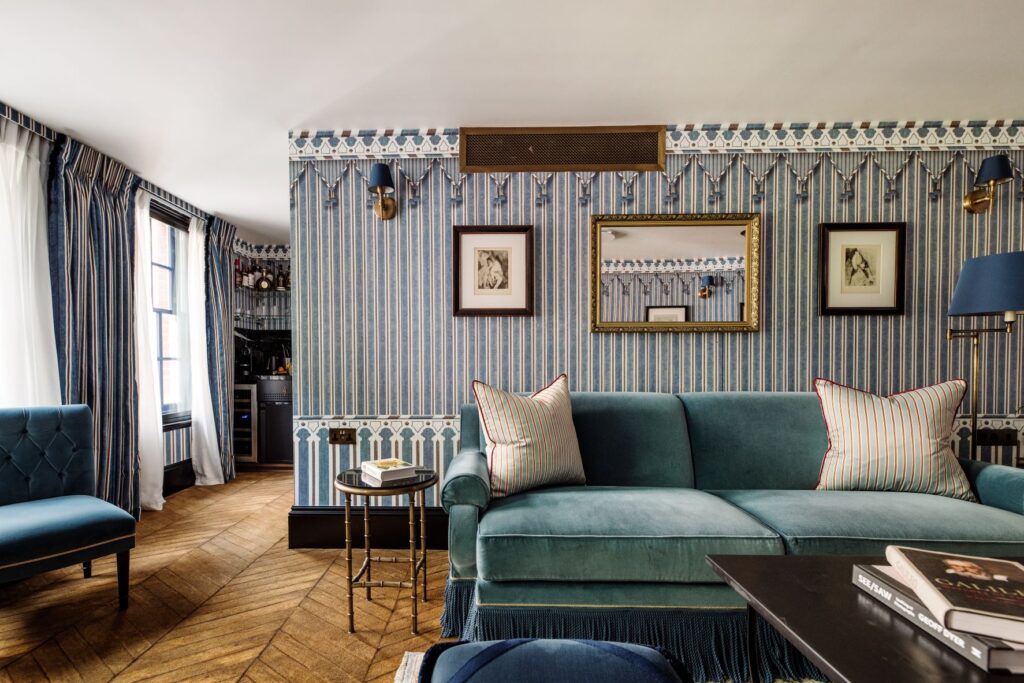
The 31 bedrooms and suites at The Twenty Two include seven different room categories, which all respectively reflect unique designs, each with a distinct story to tell.
Every interior piece chosen is either bespoke, vintage or antique, making the rooms eccentric and truly one-of-a-kind.
All rooms are deliberately humorous and light, maximising on the generous windows and high ceilings that they possess.
The comfort of each room was an essential component when curating each space; ensuring guests feel relaxed, comfortable and flattered was integral to Miyar’s design concept.







