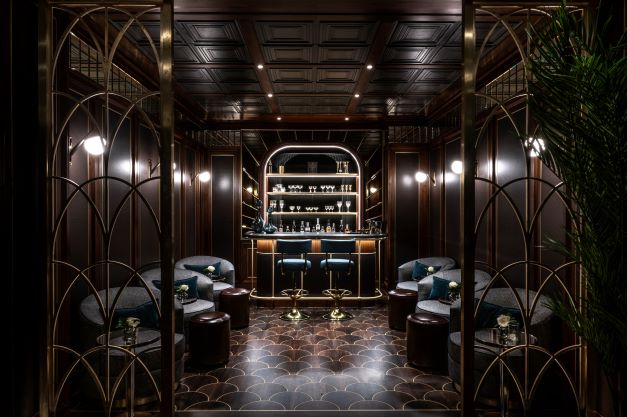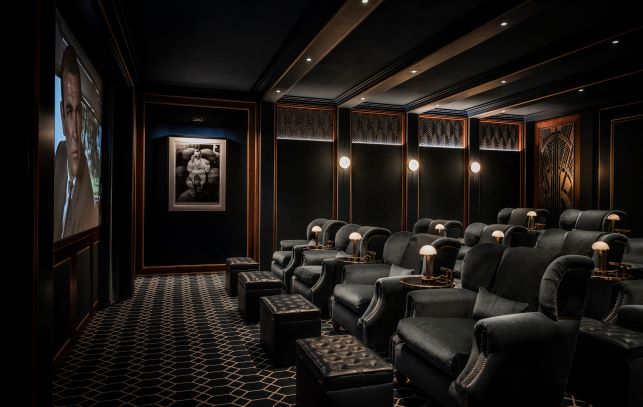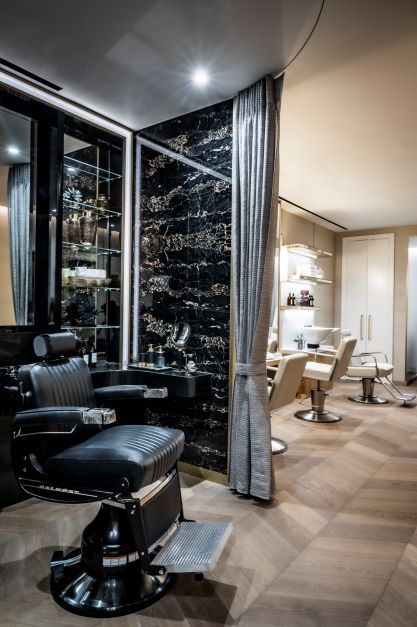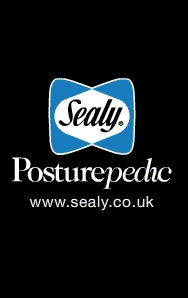Hotel Style in Later Living
Award-winning hospitality design specialist, Richmond International, best known as premier luxury hotel designers, has redefined luxury later living at Auriens, Chelsea – a collection of stunning private residences in one of London’s most desired real estate locations, just off the King’s Road in the heart of Chelsea.

Combining the best elements of a five-star hotel, private members’ club, and the finest health & wellness spa on offer, Auriens is home to 56 high-end, apartments and an impressive selection of dining and wellness options, providing residents with everything they need just steps from home.
With a social, neighbourhood-like ethos, Auriens appeals to residents (aged sixty-five and over) from the local area who want to stay close to family and friends and continue fulfilling an active lifestyle, whether going to the theatre or meeting for lunch, with peace of mind of knowing that they have additional support available when required.

Although there is a strong focus on staying connected with other residents and family and friends, Auriens maintains a private ownership look and feel throughout with contemporary, classic residential design.
Fiona Thompson, Principal at Richmond International comments: “Later living was a new type of design for the studio, however it’s an area we are expecting to increase in popularity over the next decade.
“Many of the affluent, ageing population want to continue living in a luxury setting, so their home must be adaptable to meet their changing needs, which includes future-proofing accommodation and providing access to care support”.
“With Auriens our ultimate goal was to shift society’s perception of later living and pioneer the future of its design, so we invested a substantial amount of resources into researching and developing new products and materials to achieve this.
“We worked closely with existing experts in the field, including The Helen Hamlyn Centre at The Royal College of Art, a global leader in inclusive design, to ensure that the building plan and interiors work meet the resident’s needs, but also for the client as a business”.
AURIENS PHILOSOPHY
In keeping with the Auriens philosophy – to enable family and friends to remain central to residents’ lives – the intimate speakeasy bar and screening room located on the subterranean level, offer residents the opportunity to stay connected with the wider Auriens community and to entertain family and friends.
A dark and sultry colour scheme, achieved with rich timber panelling and parquet flooring as well as deep green soft furnishings, offset with metallic brass highlights, evokes a sense of exclusivity, similar to that of a private members’ club.

In the speakeasy, a statement two-seater bar takes centre stage, while informal seating options frame the perimeter of the room.
The 1930s inspired aesthetic flows into the adjacent screening room, where panels of bespoke, hand crafted and hand painted glass are paired with an art deco-inspired carpet, offering a modern nod to golden age glamour.

Contemporary classic interiors with clean and simple layers meet subtle future-proof design in the Auriens apartments, where every detail has been meticulously considered and nothing left to chance.
With thoughtful design at their core, each apartment can be adapted to a resident’s changing needs, enabling them to remain in beautifully designed accommodation surrounded by a like-minded community through their later years.
In collaboration with The Helen Hamlyn Centre at The Royal College of Art, a specialist Disability Discrimination Act (DDA) consultant, pioneering technology was developed and discretely incorporated in the overall design.

For example, in the kitchen, hydraulic pull-down kitchen cupboards and waist height pull-out dishwashers seamlessly offer support when and if needed, while maintaining a sleek and sophisticated appearance.

Likewise, in the bathroom, anti-slip marble, fitted with motion technology alerts staff if a lack of movement is detected, giving the room an elegant, premium interior while performing an essential role.
Additional future-proof design considerations include vanity units and baths that can be adapted to fit a resident’s needs, and an extendable chopping board, cleverly hidden within the kitchen work surface, to enable wheelchair users to chop and prepare food.

Health and wellbeing support is integrated into every aspect of the Auriens offering, and in the idyllic on-site spa, residents have access to world-class wellness facilities.

With limestone walls, stone flooring and natural light trickling in overhead through frosted skylights, the pool area is a contemporary yet calming space for residents to relax when reading a book poolside on a lounger or enjoying an early morning swim.
Sandy tones and modern detailing are interrupted with flashes of botanical green from large indoor plants; the end result is a high-end, Scandi-esque wellness space on par with some of the world’s finest spas.

In the treatment rooms and resident beauty salon – complete with hairdressings chairs and amenities, and manicure and pedicure stations – light timber flooring, a neutral palette and bright lighting combine to create a clean and elegant interior.
This ambience is smartly disrupted in the beauty salon with the positioning of a classic, black leather barber’s chair set within a traditional black Portoro Marble men’s grooming station.

Overall, this design provides its guests with quality interiors, suitable and practical facilities and a feeling of luxury that probably doesn’t exist within any other private elderly living property in the UK.
Hotel interior design specialists, Richmond International, are wise to invest their time and resources in this area which promises steady growth in the future. No doubt other hotel designers will follow.
Photo credits: Sim Canetty Clarke







